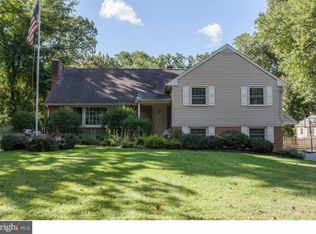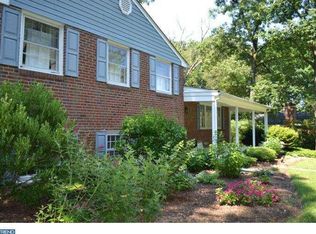Welcome to 660 Harwick Road, an absolutely gorgeous, lovingly maintained home set on a beautifully planted lot in Wayne. This home offers an extraordinary blend of Old World charm and modern updating. A very rare opportunity to enjoy the craftsmanship and quality of a by-gone era along with the conveniences and updates needed for a comfortable lifestyle. One enters this lovely home via the charming covered front porch which opens to the spacious family room. The formal living room features a gorgeous stone fireplace with efficient cast iron insert. The gourmet kitchen has been fully renovated and offers Corian counter tops, a granite center island, raised panel and display cabinetry, a tiled back splash, a pantry and top end stainless steel appliances. A gracious formal dining room completes the picture for the first floor of this wonderful home. Upstairs you'll find a sumptuous master suite with sitting area and a huge, fully updated master bathroom featuring a new soaking tub, oversize tile shower with frameless glass door, two skylights, a double Corian vanity, a walk-in closet and a conveniently located washer/dryer area. Two additional bedrooms are serviced by the tastefully renovated hall bathroom with marble shower/tub, tile flooring and beadboard walls. The third floor loft/fourth bedroom is a massive open space with two skylights offering endless possibilities and storage access in the home's eaves. The basement offers two separate storage/workshop rooms, bilco doors to the homes exterior and a fabulous stone walled room that would make an ideal wine cellar. The grounds of this home are exquisite. Level play areas seamlessly blend with a stately stairway leading to a Koi pond. Years of loving cultivation on the part of the owners have created a true oasis and an ideal setting for outdoor dining, playing, entertaining or just relaxing. A new heating system (2017), a huge 2 car garage with attic storage, gorgeous random-width wood flooring, recessed lighting
This property is off market, which means it's not currently listed for sale or rent on Zillow. This may be different from what's available on other websites or public sources.

