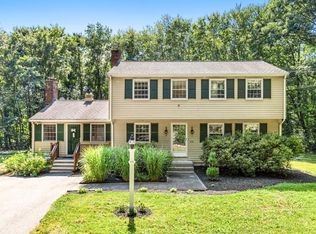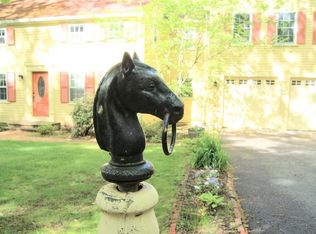For more information visit 660Grove.com The perfect blend of elegance and comfort abound in this stunning custom-built 5 bedroom 4 bath home on over one acre of beautiful grounds. Gracious appointments with meticulous attention to detail including crown and dentil molding throughout. The fabulous open concept floor plan is ideal for entertaining. Gleaming hardwoods, dramatic 2-story marble foyer, family room with soaring ceilings and a stunning fieldstone fireplace, elegant master suite, & a gorgeous eat-in kitchen complete with center island and pantry are just a few of the special features. Cen air & a 3-car garage. Everything you need is in this amazing home!
This property is off market, which means it's not currently listed for sale or rent on Zillow. This may be different from what's available on other websites or public sources.

