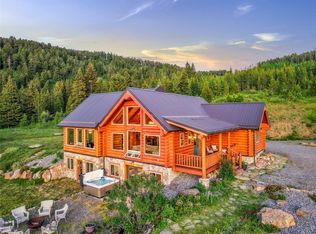Luxury abounds in custom 3994 sq ft home including 29 ft windows framing Bridger Mountain views, reclaimed lumber, rough sawn wood floors & rock work. You'll love the inviting feel of this completely updated "Montana Modern" 5 bed, 3 bath home on 20 acres with stream & artesian well. Huge master suite boasts a gas fireplace, walk out balcony, espresso bar & spa shower. Chef's kitchen with Viking appliances opens to gorgeous outdoor living spaces, making it ideal for entertaining. Executive office loft, game room & 3 cozy fireplaces are only a few reasons you need to see this home. Expansive landscaping with massive boulders, 3 patios, 40 ft water feature, fire pit & sunken hot tub.Turn key VRBO/Air BnB. 5G internet. 1/2 mile to 500,000+ acres of Nat'l Forest for hiking, skiing, snowmobiling. Hunt from property. Abundant wildlife.Personal distancing-you can't see a neighbor! Have the best of both worlds-peaceful & private mountain setting but only 15 min. from Downtown Bozeman.
This property is off market, which means it's not currently listed for sale or rent on Zillow. This may be different from what's available on other websites or public sources.

