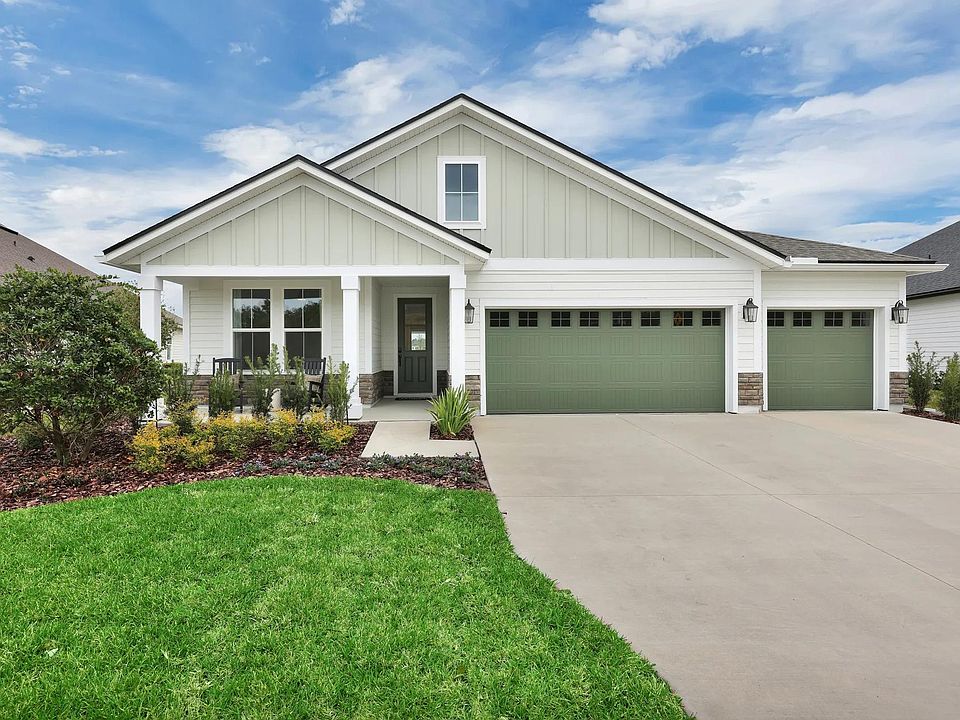The gorgeous St. George plan blends functionality with multiple luxurious spaces fit for any resident. Highlights include a private, yet expansive main-level primary suite, open living area with plenty of options and upgrades, a large flex room and guest suite on the main level. The second level provides plenty of opportunity as well, with multiple bedrooms and a large game room. The rear covered porch is the perfect place to relax and enjoy countless Floridian evenings.
Active
$649,990
660 GOLDENROD Drive, St. Augustine, FL 32092
4beds
3,101sqft
Single Family Residence
Built in 2025
7,840.8 Square Feet Lot
$643,200 Zestimate®
$210/sqft
$8/mo HOA
What's special
Rear covered porchMultiple bedroomsLarge flex roomLarge game room
Call: (386) 866-2286
- 41 days |
- 63 |
- 1 |
Zillow last checked: 8 hours ago
Listing updated: October 15, 2025 at 09:18am
Listed by:
SHANNON RAY 904-333-7474,
DREES REALTY
Source: realMLS,MLS#: 2110540
Travel times
Schedule tour
Select your preferred tour type — either in-person or real-time video tour — then discuss available options with the builder representative you're connected with.
Facts & features
Interior
Bedrooms & bathrooms
- Bedrooms: 4
- Bathrooms: 3
- Full bathrooms: 3
Heating
- Central, Electric, Heat Pump
Cooling
- Central Air, Electric
Appliances
- Included: Dishwasher, Disposal, Gas Range, Microwave
Features
- Eat-in Kitchen, Kitchen Island, Pantry, Walk-In Closet(s)
Interior area
- Total interior livable area: 3,101 sqft
Property
Parking
- Total spaces: 3
- Parking features: Attached, Garage
- Attached garage spaces: 3
Features
- Levels: Two
- Stories: 2
- Patio & porch: Covered, Front Porch, Patio
Lot
- Size: 7,840.8 Square Feet
Details
- Parcel number: 0290140570
Construction
Type & style
- Home type: SingleFamily
- Architectural style: Traditional
- Property subtype: Single Family Residence
Materials
- Composition Siding
- Roof: Shingle
Condition
- Under Construction
- New construction: Yes
- Year built: 2025
Details
- Builder name: Drees Homes
Utilities & green energy
- Sewer: Public Sewer
- Water: Private
- Utilities for property: Cable Available
Community & HOA
Community
- Subdivision: Trailmark - Phase 10
HOA
- Has HOA: Yes
- Amenities included: Basketball Court, Clubhouse, Dog Park, Fitness Center, Pickleball, Playground
- HOA fee: $100 annually
Location
- Region: Saint Augustine
Financial & listing details
- Price per square foot: $210/sqft
- Annual tax amount: $4,527
- Date on market: 9/25/2025
- Listing terms: Cash,Conventional,FHA,VA Loan
About the community
Clubhouse
Explore the miles of walking and bike trails, relax at the resort-style pool or play a game of pickleball at the beautiful, amenity-filled community of TrailMark in St. Augustine. In the heart of the in-demand St. Johns County, residents will love the convenience to the I-95, shops, restaurants and entertainment venues. Perfect for families, TrailMark is conveniently nestled within the highly-rated St. Johns County Public Schools, and features family-friendly activities such as a kayak launch that leads to winding waterways. Take advantage of Drees' showcase of luxurious floor plans and highly desirable Floridian home sites! TrailMark offers a vibrant lifestyle surrounded by natural beauty, with scenic parks, playgrounds, and community events that foster a welcoming neighborhood atmosphere. Homeowners enjoy access to a state-of-the-art fitness center, outdoor fire pits, and gathering spaces designed for socializing and relaxation. The community?s thoughtfully planned amenities encourage an active, healthy lifestyle for all ages, while the spacious home sites provide privacy and room to grow. With Drees Homes, you?ll find innovative designs, energy-efficient features and customizable options to suit your personal style. Whether you?re seeking a peaceful retreat or a lively environment for your family, TrailMark delivers the perfect blend of comfort, convenience and luxury in one of Northeast Florida?s most desirable resort-style communities. Discover your dream home and start living the TrailMark lifestyle today!
Source: Drees Homes

