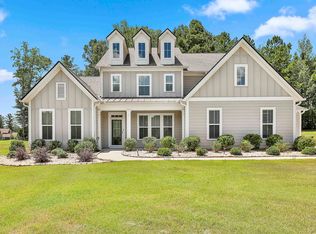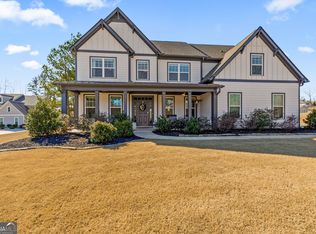Sold for $585,000
Street View
$585,000
660 Genesee Point, Newnan, GA 30263
--beds
4baths
3,832sqft
SingleFamily
Built in 2021
-- sqft lot
$-- Zestimate®
$153/sqft
$3,757 Estimated rent
Home value
Not available
Estimated sales range
Not available
$3,757/mo
Zestimate® history
Loading...
Owner options
Explore your selling options
What's special
660 Genesee Point, Newnan, GA 30263 is a single family home that contains 3,832 sq ft and was built in 2021. It contains 4.5 bathrooms. This home last sold for $585,000 in September 2025.
The Rent Zestimate for this home is $3,757/mo.
Facts & features
Interior
Bedrooms & bathrooms
- Bathrooms: 4.5
Heating
- Solar
Features
- Flooring: Tile, Carpet
- Has fireplace: Yes
Interior area
- Total interior livable area: 3,832 sqft
Property
Features
- Exterior features: Other
Details
- Parcel number: 0818111082
Construction
Type & style
- Home type: SingleFamily
Materials
- Other
- Foundation: Slab
Condition
- Year built: 2021
Community & neighborhood
Location
- Region: Newnan
Price history
| Date | Event | Price |
|---|---|---|
| 9/8/2025 | Sold | $585,000$153/sqft |
Source: Public Record Report a problem | ||
Public tax history
| Year | Property taxes | Tax assessment |
|---|---|---|
| 2025 | $5,692 +7.4% | $252,961 +8.6% |
| 2024 | $5,299 +4.4% | $232,858 +13% |
| 2023 | $5,077 +2.8% | $206,116 +7.9% |
Find assessor info on the county website
Neighborhood: 30263
Nearby schools
GreatSchools rating
- 8/10Brooks Elementary SchoolGrades: PK-5Distance: 0.9 mi
- 7/10Madras Middle SchoolGrades: 6-8Distance: 4.2 mi
- 8/10Northgate High SchoolGrades: 9-12Distance: 6.7 mi

Get pre-qualified for a loan
At Zillow Home Loans, we can pre-qualify you in as little as 5 minutes with no impact to your credit score.An equal housing lender. NMLS #10287.

