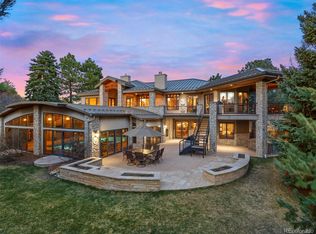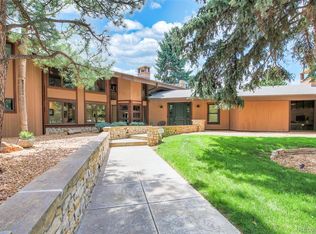Mid-century modern horse property in the heart of Littleton! From the moment you walk into this home you will find gleaming hardwood floors & updates throughout. Any chef will love the gourmet kitchen w/custom cabinets, quartz counter tops, SS appliances, walk-in pantry as well as built-in speakers & recessed lighting. The formal dining room is perfect for a holiday meal w/French door entry & windows bringing light in from every direction. The heated indoor pool area will be the center of entertaining in your home thanks to the vaulted ceilings, gas fireplace, wet bar, entertainment area, sauna & 3/4 bath! 2 main floor masters offer luxurious 5-piece baths! Enjoy summer time in the large backyard thanks to the play area, sport court, hot tub & many patios & deck surrounding the home! Horses allowed thanks to R-E zoning! Added features include 11 Nest thermostats & a Ring security system. Bike to Downtown Littleton & the light rail w/ease! Don't miss this opportunity!
This property is off market, which means it's not currently listed for sale or rent on Zillow. This may be different from what's available on other websites or public sources.

