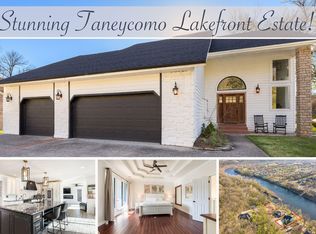Closed
Price Unknown
660 Foggy River Road, Hollister, MO 65672
5beds
3,350sqft
Single Family Residence
Built in 2000
0.35 Acres Lot
$645,700 Zestimate®
$--/sqft
$2,929 Estimated rent
Home value
$645,700
$555,000 - $755,000
$2,929/mo
Zestimate® history
Loading...
Owner options
Explore your selling options
What's special
!!OPEN HOUSE!! Sat Apr 27th. Welcome to your lakeside paradise in beautiful Hollister, Missouri! 660 Foggy River Road is a stunning lakeside retreat nestled on the tranquil banks of Lake Taneycomo in the coveted Trophy Zone. This meticulously remodeled 5-bedroom, 4.5-bathroom residence is eagerly awaiting its new owner. No expense was spared during the extensive 2019 renovation, which showcases top-of-the-line upgrades, including Pergo water-resistant flooring, all-new appliances, fresh interior paint, and exquisite bathroom fixtures and kitchen cabinets, just to name a few.In addition to the interior upgrades, a brand-new roof with Certainteed Landmark Lifetime Shingles was installed in the fall of 2021, ensuring long-lasting quality and peace of mind. This all-brick home exudes charm and functionality, offering the unique advantage of two spacious Owner's Suites--one on each floor. Large dormer windows adorn the property, creating inviting spaces that could easily be transformed into ideal sitting areas or peaceful reading nooks.Whether you're an avid fisherman seeking the perfect fishing spot right outside your door or simply yearning for a serene retreat to watch the gentle waters flow by, this remarkable home is tailor-made for you. Opportunities like this don't come around often, so seize the moment and call today to schedule your viewing. Don't delay--this exceptional lakeside gem won't stay on the market for long!
Zillow last checked: 8 hours ago
Listing updated: January 23, 2025 at 07:16am
Listed by:
Will Caetta 417-294-5381,
Gerken & Associates, Inc.
Bought with:
Parker Stone, 2004010086
Keller Williams Tri-Lakes
Source: SOMOMLS,MLS#: 60253613
Facts & features
Interior
Bedrooms & bathrooms
- Bedrooms: 5
- Bathrooms: 5
- Full bathrooms: 4
- 1/2 bathrooms: 1
Primary bedroom
- Area: 225.2
- Dimensions: 14.04 x 16.04
Primary bedroom
- Description: Has adjacent Dormer 9.10 x 7.10
- Area: 227.25
- Dimensions: 15.05 x 15.1
Bedroom 1
- Area: 155.51
- Dimensions: 11.1 x 14.01
Bedroom 2
- Area: 145.52
- Dimensions: 11.1 x 13.11
Bedroom 3
- Area: 136.08
- Dimensions: 10.08 x 13.5
Primary bathroom
- Description: Has Bath/Shower combo and separate shower
- Area: 143
- Dimensions: 13 x 11
Bathroom full
- Description: With Bedroom 3
- Area: 36
- Dimensions: 4 x 9
Bathroom full
- Description: With Bedroom 4
- Area: 117.53
- Dimensions: 13.03 x 9.02
Bathroom full
- Description: Guest
- Area: 72
- Dimensions: 9 x 8
Bathroom half
- Description: Part of laundryroom
- Area: 16
- Dimensions: 4 x 4
Family room
- Description: Has adjacent Dormer 9.10 x 7.10
- Area: 288
- Dimensions: 16 x 18
Other
- Area: 425
- Dimensions: 25 x 17
Laundry
- Area: 108.27
- Dimensions: 12.03 x 9
Living room
- Area: 364.81
- Dimensions: 19.11 x 19.09
Heating
- Central, Electric
Cooling
- Central Air, Heat Pump
Appliances
- Included: Dishwasher, Free-Standing Electric Oven, Dryer, Washer, Microwave, Refrigerator, Disposal
- Laundry: Main Level
Features
- High Speed Internet, Granite Counters, Internet - Cable, Walk-In Closet(s)
- Flooring: Hardwood, Tile
- Windows: Window Treatments, Double Pane Windows, Blinds
- Has basement: No
- Attic: Access Only:No Stairs
- Has fireplace: No
Interior area
- Total structure area: 3,350
- Total interior livable area: 3,350 sqft
- Finished area above ground: 3,350
- Finished area below ground: 0
Property
Parking
- Total spaces: 2
- Parking features: Additional Parking, Paved, Driveway, Circular Driveway
- Attached garage spaces: 2
- Has uncovered spaces: Yes
Features
- Levels: Two
- Stories: 2
- Patio & porch: Patio, Rear Porch
- Exterior features: Cable Access, Water Access
- Has view: Yes
- View description: Lake, Water
- Has water view: Yes
- Water view: Water,Lake
- Waterfront features: Lake Front, Waterfront
Lot
- Size: 0.35 Acres
- Dimensions: 90 x 166.59 IRR
- Features: Waterfront
Details
- Parcel number: 186.013002004085.000
Construction
Type & style
- Home type: SingleFamily
- Architectural style: Ranch
- Property subtype: Single Family Residence
Materials
- Wood Siding, Brick
- Foundation: Poured Concrete, Crawl Space
- Roof: Composition
Condition
- Year built: 2000
Utilities & green energy
- Sewer: Public Sewer
- Water: Public
Community & neighborhood
Location
- Region: Hollister
- Subdivision: Riverside Estates
Other
Other facts
- Listing terms: Cash,VA Loan,FHA,Conventional
- Road surface type: Chip And Seal
Price history
| Date | Event | Price |
|---|---|---|
| 7/25/2024 | Sold | -- |
Source: | ||
| 5/19/2024 | Pending sale | $699,500$209/sqft |
Source: | ||
| 2/8/2024 | Price change | $699,500-4.8%$209/sqft |
Source: | ||
| 10/7/2023 | Listed for sale | $735,000+1.4%$219/sqft |
Source: | ||
| 5/26/2022 | Sold | -- |
Source: | ||
Public tax history
| Year | Property taxes | Tax assessment |
|---|---|---|
| 2025 | -- | $44,980 -6.6% |
| 2024 | $2,589 0% | $48,140 |
| 2023 | $2,590 +38.6% | $48,140 +36.3% |
Find assessor info on the county website
Neighborhood: 65672
Nearby schools
GreatSchools rating
- 4/10Hollister Elementary SchoolGrades: 2-5Distance: 4.3 mi
- 5/10Hollister Middle SchoolGrades: 6-8Distance: 4.5 mi
- 5/10Hollister High SchoolGrades: 9-12Distance: 4.6 mi
Schools provided by the listing agent
- Elementary: Hollister
- Middle: Hollister
- High: Hollister
Source: SOMOMLS. This data may not be complete. We recommend contacting the local school district to confirm school assignments for this home.
