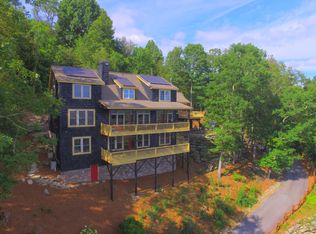Enjoy peace and tranquility from an expansive deck overlooking a near-level yard and a panoramic vista with Whiteside Mountain to the left and Lake Sequoyah to the right. Conveniently located only five miles from the center of Highlands and situated on a full acre, there's plenty of room for the little ones to run and play and/or to cultivate a beautiful garden. This house offers much sought-after one-level living, including an owners' suite and two guest bedrooms, one with a Jack-and-Jill bath opening to a large office. The kitchen, which includes a breakfast bar, opens directly to a large formal dining room where you can entertain the whole family and friends. The living/family room is huge and includes room for a gaming table. The large laundry/mudroom leads to the two-car garage via a covered breezeway. A partially finished basement with a separate entrance can be further customized for an in-law/guest/caretaker suite and currently has a half bath. Major improvements include a newly encapsulated basement with a commercial-grade dehumidifier, five new windows across the back, a roof replaced in 2010, expanded septic, and a partial generator. Outdoor living is a pleasure with the beautifully landscaped yard and circular driveway leading to the home. This well-pricedhome in a great community is perfect for someone eager to make their own touches while enjoying the incredible vistas, privacy, and close proximity to downtown Highlands.
This property is off market, which means it's not currently listed for sale or rent on Zillow. This may be different from what's available on other websites or public sources.
