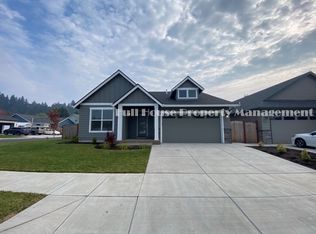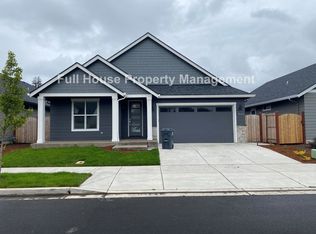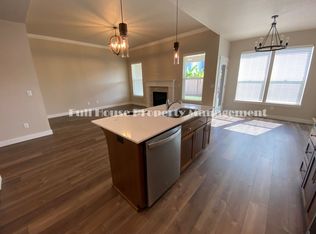Hidden Gem, 3br 2ba 1530sf 1.05ac in Spfld. Co. Records say 1530sf living space, Buyer to verify. Private end of road location, well treed, large grassy area, family use or those who love rural areas: truly country in the city. Unique, classic craftsman house, car/RV park, remodeled bedrooms, kitchen, flooring and laund room/half bath. Upstairs remodel used as 4th bedroom. Outside sheds/storage, 1car gar/shop, lg patio. Easy Appt call.
This property is off market, which means it's not currently listed for sale or rent on Zillow. This may be different from what's available on other websites or public sources.


