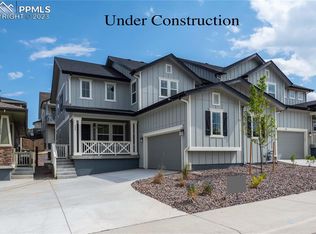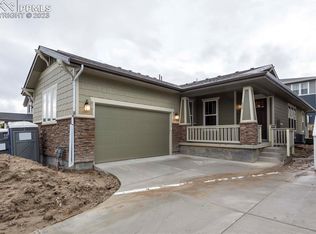Sold for $655,000 on 01/31/24
$655,000
660 Felicity Loop, Castle Rock, CO 80109
4beds
3,692sqft
Townhouse
Built in 2023
5,489 Square Feet Lot
$645,300 Zestimate®
$177/sqft
$4,497 Estimated rent
Home value
$645,300
$613,000 - $678,000
$4,497/mo
Zestimate® history
Loading...
Owner options
Explore your selling options
What's special
This home lives large and is located on a corner homesite steps away from trails to both the Phillip Miller park and the Ridgeline open space. The main floor includes a bedroom and en suite bath, providing convenience and privacy for guests. The open floor plan is flooded with natural light. Cozy up in the great room next to the fireplace and enjoy views of the park and valley from the grand windows. The large gourmet kitchen includes an eat in island, quartz countertops, double ovens, gas cooktop, and upgraded cabinets. The whole family will have room to spread out with 4 total bedrooms and a large open loft. The laundry is conveniently located on the second floor with the primary and secondary bedrooms. The unfinished basement allows for further expansion down the road providing you a home to grow into. Come and see one of only two corner homesites remaining in the community.
Zillow last checked: 8 hours ago
Listing updated: February 02, 2024 at 03:25am
Listed by:
Charles Souza 303-668-7007,
MB-Team Lassen
Bought with:
Non Member
Non Member
Source: Pikes Peak MLS,MLS#: 2093206
Facts & features
Interior
Bedrooms & bathrooms
- Bedrooms: 4
- Bathrooms: 4
- Full bathrooms: 1
- 3/4 bathrooms: 2
- 1/2 bathrooms: 1
Basement
- Area: 1213
Heating
- Forced Air
Cooling
- Central Air
Appliances
- Included: Dishwasher, Microwave, Oven, Self Cleaning Oven
- Laundry: Upper Level
Features
- Flooring: Carpet, Vinyl/Linoleum
- Basement: Full,Unfinished
- Number of fireplaces: 1
- Fireplace features: One
- Common walls with other units/homes: End Unit
Interior area
- Total structure area: 3,692
- Total interior livable area: 3,692 sqft
- Finished area above ground: 2,479
- Finished area below ground: 1,213
Property
Parking
- Total spaces: 2
- Parking features: Attached
- Attached garage spaces: 2
Features
- Levels: Two
- Stories: 2
- Patio & porch: Covered
Lot
- Size: 5,489 sqft
- Features: See Remarks
Details
- Parcel number: 250509104001
Construction
Type & style
- Home type: Townhouse
- Property subtype: Townhouse
- Attached to another structure: Yes
Materials
- See Prop Desc Remarks
- Foundation: Walk Out
- Roof: Composite Shingle
Condition
- New Construction
- New construction: Yes
- Year built: 2023
Details
- Builder model: 2479
- Builder name: Kb Homes
Utilities & green energy
- Water: Assoc/Distr
- Utilities for property: Natural Gas Connected
Community & neighborhood
Community
- Community features: Clubhouse, Hiking or Biking Trails, Parks or Open Space, Playground, Pool
Location
- Region: Castle Rock
HOA & financial
HOA
- HOA fee: $225 quarterly
- Services included: Snow Removal, Trash Removal, Other
- Second HOA fee: $29 monthly
Other
Other facts
- Listing terms: Cash,Conventional,FHA,Trade/Exchange,VA Loan
Price history
| Date | Event | Price |
|---|---|---|
| 6/21/2025 | Listing removed | $3,500$1/sqft |
Source: Zillow Rentals | ||
| 5/26/2025 | Listed for rent | $3,500+1.4%$1/sqft |
Source: Zillow Rentals | ||
| 10/14/2024 | Listing removed | $3,450$1/sqft |
Source: Zillow Rentals | ||
| 3/9/2024 | Listing removed | -- |
Source: Zillow Rentals | ||
| 2/29/2024 | Price change | $3,450-1.4%$1/sqft |
Source: Zillow Rentals | ||
Public tax history
| Year | Property taxes | Tax assessment |
|---|---|---|
| 2024 | $5,340 +87.3% | $44,400 -12.5% |
| 2023 | $2,852 +17.4% | $50,740 +80.8% |
| 2022 | $2,429 | $28,060 +18.5% |
Find assessor info on the county website
Neighborhood: 80109
Nearby schools
GreatSchools rating
- 6/10Clear Sky Elementary SchoolGrades: PK-6Distance: 1 mi
- 5/10Castle Rock Middle SchoolGrades: 7-8Distance: 2.7 mi
- 8/10Castle View High SchoolGrades: 9-12Distance: 3 mi
Schools provided by the listing agent
- District: Douglas RE1
Source: Pikes Peak MLS. This data may not be complete. We recommend contacting the local school district to confirm school assignments for this home.
Get a cash offer in 3 minutes
Find out how much your home could sell for in as little as 3 minutes with a no-obligation cash offer.
Estimated market value
$645,300
Get a cash offer in 3 minutes
Find out how much your home could sell for in as little as 3 minutes with a no-obligation cash offer.
Estimated market value
$645,300

