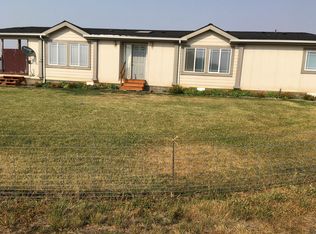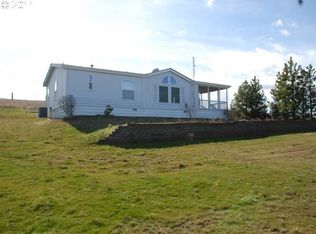Two bedroom, two bathroom home on almost 40 acres. New laminate flooring and paint throughout. New roof October 2018. Outbuilding for extra storage or craft room has power to it, 4 horse stalls and extra storage bldg. Property is fenced and cross fenced and is ready for your animals. All this comes with one amazing view as well. A must see!
This property is off market, which means it's not currently listed for sale or rent on Zillow. This may be different from what's available on other websites or public sources.

