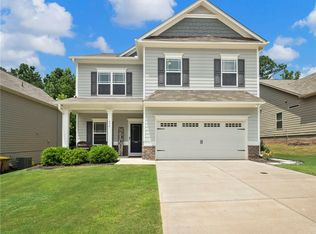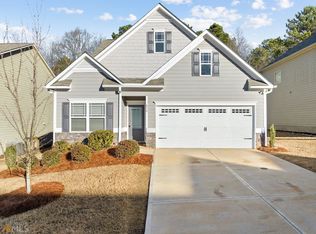Closed
$425,000
660 Country Ridge Dr, Hoschton, GA 30548
4beds
2,600sqft
Single Family Residence
Built in 2018
6,534 Square Feet Lot
$406,000 Zestimate®
$163/sqft
$2,406 Estimated rent
Home value
$406,000
$386,000 - $426,000
$2,406/mo
Zestimate® history
Loading...
Owner options
Explore your selling options
What's special
Like New, but Better than Brand New!!! This beautiful Craftsman 2 story house is nestled on a quiet and friendly neighborhood of Creekside Village. As you walk into the house, you will be welcomed by a friendly covered front porch where you can sit and enjoy the view of the neighborhood. Entering the house, you will be amazed how meticulously the house is maintained. Hardwood throughout the entire main floor. A separate dining room for guests, a large but cozy family room with nice factory built fireplace, open concept floorplan with the complete view to the family room from the kitchen. Fabulous kitchen features with an island/breakfast bar, contemporary white cabinets and granite countertops. Spacious master bedroom with a comfortable sitting area. Double vanities, separate tub and shower and walk-in closet in master bathroom. Lots of stunning features to boast. The community offers great values with a clubhouse, sparkling pool and private access to Hoschton Park. Close to Downtown Braselton. Close to I-85 and many more. This is a must see!!!
Zillow last checked: 8 hours ago
Listing updated: October 01, 2024 at 12:59pm
Listed by:
Kelly Choi and Associates 470-344-6060,
Keller Williams Realty Atl. Partners
Bought with:
Hunt DeShazo, 391109
Bolst, Inc.
Source: GAMLS,MLS#: 20168154
Facts & features
Interior
Bedrooms & bathrooms
- Bedrooms: 4
- Bathrooms: 3
- Full bathrooms: 2
- 1/2 bathrooms: 1
Heating
- Central, Forced Air
Cooling
- Ceiling Fan(s), Central Air
Appliances
- Included: Gas Water Heater, Dishwasher, Disposal, Microwave, Oven/Range (Combo), Refrigerator, Stainless Steel Appliance(s)
- Laundry: Upper Level
Features
- Vaulted Ceiling(s), High Ceilings, Double Vanity, Soaking Tub, Separate Shower, Walk-In Closet(s)
- Flooring: Hardwood, Tile, Carpet
- Basement: None
- Attic: Pull Down Stairs
- Number of fireplaces: 1
Interior area
- Total structure area: 2,600
- Total interior livable area: 2,600 sqft
- Finished area above ground: 2,600
- Finished area below ground: 0
Property
Parking
- Parking features: Attached, Garage
- Has attached garage: Yes
Features
- Levels: Two
- Stories: 2
Lot
- Size: 6,534 sqft
- Features: Level
Details
- Parcel number: 119A 035
Construction
Type & style
- Home type: SingleFamily
- Architectural style: Craftsman
- Property subtype: Single Family Residence
Materials
- Concrete
- Roof: Composition
Condition
- Resale
- New construction: No
- Year built: 2018
Utilities & green energy
- Sewer: Public Sewer
- Water: Public
- Utilities for property: Underground Utilities, Cable Available, Sewer Connected, Electricity Available, High Speed Internet, Natural Gas Available, Phone Available, Water Available
Community & neighborhood
Community
- Community features: Clubhouse, Park, Playground, Pool, Sidewalks, Street Lights, Tennis Court(s)
Location
- Region: Hoschton
- Subdivision: Creekside Village
Other
Other facts
- Listing agreement: Exclusive Right To Sell
Price history
| Date | Event | Price |
|---|---|---|
| 3/1/2024 | Sold | $425,000$163/sqft |
Source: | ||
| 1/28/2024 | Pending sale | $425,000$163/sqft |
Source: | ||
| 1/19/2024 | Listed for sale | $425,000+7.6%$163/sqft |
Source: | ||
| 1/14/2022 | Sold | $395,000+2.9%$152/sqft |
Source: Public Record Report a problem | ||
| 1/3/2022 | Pending sale | $384,000$148/sqft |
Source: | ||
Public tax history
| Year | Property taxes | Tax assessment |
|---|---|---|
| 2024 | $4,749 +20.5% | $181,920 +11.7% |
| 2023 | $3,940 -8% | $162,840 +21.8% |
| 2022 | $4,284 +4.4% | $133,680 +5.4% |
Find assessor info on the county website
Neighborhood: 30548
Nearby schools
GreatSchools rating
- 6/10West Jackson Intermediate SchoolGrades: PK-5Distance: 0.4 mi
- 7/10West Jackson Middle SchoolGrades: 6-8Distance: 4.4 mi
- 7/10Jackson County High SchoolGrades: 9-12Distance: 4.6 mi
Schools provided by the listing agent
- Elementary: West Jackson
- Middle: West Jackson
- High: Jackson County
Source: GAMLS. This data may not be complete. We recommend contacting the local school district to confirm school assignments for this home.
Get a cash offer in 3 minutes
Find out how much your home could sell for in as little as 3 minutes with a no-obligation cash offer.
Estimated market value$406,000
Get a cash offer in 3 minutes
Find out how much your home could sell for in as little as 3 minutes with a no-obligation cash offer.
Estimated market value
$406,000

