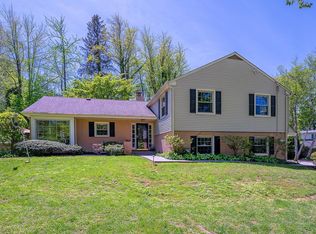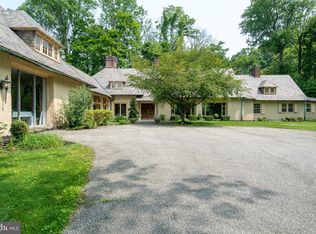Love at first sight! Classic Main Line beauty with exceptionally rich details in the heart of Radnor Township/Villanova. This beautifully renovated, recently updated home features a welcoming front hall that will make you feel like you stepped into a designer~s showroom. Very hip animal print wallpaper, navy blue solid wood doors with new hardware, and a stunning new lighting fixture greet you and lead you into the brand new, white kitchen with high-end stainless appliances, quartz countertops, banquette seating and new windows. The kitchen is situated just off of the well styled great room with gas fireplace and dramatic large windows. The vaulted ceiling and built-in bookcases give this space a cozy warm and custom feel. An arched entry with big chunky moldings leads to the expanded dining room, with vaulted ceiling and a wall of windows. Easy flow into the large living room, with marble fireplace and doors to the spectacular slate patio with fenced in pool, make this a great home for easy entertaining. The second floor features an expanded landing at the top of the stairs, surrounded by four nicely sized bedrooms. The Master Bedroom with en-suite, newly renovated Master bath has a custom fitted-out closet, and plenty of space for a king sized bed. Also upstairs are three additional bedrooms and an updated hall bath. You can access the finished lower level family room from the main hallway. The lower level features a family room, laundry room, full bathroom, laundry room and a mudroom with side entry to the pool. With outside access and a renovated full bath, this provides a great private space for guests or an au pair. The 2 car garage has brand new, quiet close garage doors and the main level has all new windows, along with 2 of the bedrooms. Set back from Conestoga Road, the beautifully landscaped backyard is a private retreat. All of the upgrades anyone could ask for: Updated kitchen, 3 renovated full baths, Newer roof, Newer heating system (2014), Newer air conditioning system (2014), Newer fencing (2014). This is the turn-key home you've been waiting for! Radnor School District, minutes from Wayne, Villanova, the Radnor Trail,The Willows, Chanticleer Gardens, The Wayne Art Center, Train, restaurants and shopping along the Main Line 2019-12-18
This property is off market, which means it's not currently listed for sale or rent on Zillow. This may be different from what's available on other websites or public sources.

