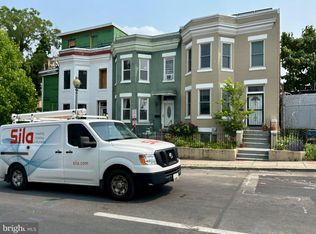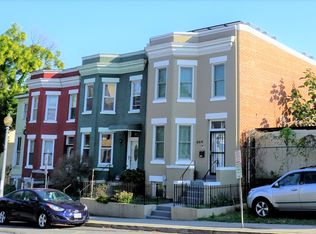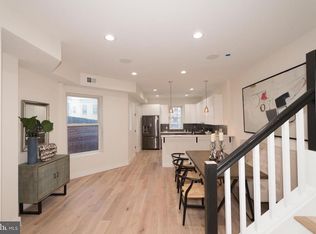Sold for $1,140,000
$1,140,000
660 Columbia Rd NW, Washington, DC 20001
6beds
2,696sqft
Townhouse
Built in 1911
1,849 Square Feet Lot
$1,073,600 Zestimate®
$423/sqft
$5,732 Estimated rent
Home value
$1,073,600
$966,000 - $1.18M
$5,732/mo
Zestimate® history
Loading...
Owner options
Explore your selling options
What's special
Four levels. Six bedrooms. Endless possibilities. Welcome to your next chapter in style—this showstopping home serves up 4.5 baths, a modern layout, and more space than you’ll know what to do with (okay, you’ll figure it out… but still!). The main level is made for living large, with wide-plank hardwoods, sunshine pouring in from every angle, and a kitchen that gets it right. Think crisp white cabinetry, quartz countertops, marble tile backsplash, a massive island with bar seating, and stainless steel everything. Dinner parties, birthday brunches, late-night snacks—you’re covered. Upstairs, the second level offers three bedrooms, including one with its own en-suite—perfect for guests, roommates, or the teenager who needs their own bathroom. But the crown jewel? That top-floor primary suite. We’re talking serious square footage, a bonus sitting area, luxe bath, and your own private balcony for sunrise coffee or evening wind-downs. The lower level brings the versatility: two more bedrooms, a separate entrance, and serious income potential. Whether you're thinking long-term tenant, short-term rental, or hosting your in-laws for the “indefinite future,” the setup is ideal and ready to work for you. Located between Columbia Heights and Howard University, you’re just around the corner from Bruce Monroe Park (hello, tennis courts, basketball, and a community garden), and close to three Metro stations and Georgia Ave for easy commuting. Bonus: you’ve got off-street parking out back. Four finished levels. A sleek, contemporary design. Room to live, rent, host, grow, and breathe. This one checks all the boxes—maybe even a few boxes you didn't even know you had.
Zillow last checked: 8 hours ago
Listing updated: July 02, 2025 at 01:44pm
Listed by:
Ty Voyles 202-725-8983,
Keller Williams Capital Properties,
Listing Team: Fulcrum Properties Group
Bought with:
Michael Bireda
Taylor Properties
Source: Bright MLS,MLS#: DCDC2199312
Facts & features
Interior
Bedrooms & bathrooms
- Bedrooms: 6
- Bathrooms: 5
- Full bathrooms: 4
- 1/2 bathrooms: 1
- Main level bathrooms: 1
Basement
- Area: 672
Heating
- Hot Water, Electric
Cooling
- Central Air, Electric
Appliances
- Included: Stainless Steel Appliance(s), Dishwasher, Disposal, Microwave, Refrigerator, Oven/Range - Gas, Washer/Dryer Stacked, Electric Water Heater
- Laundry: Upper Level, Lower Level
Features
- 2nd Kitchen, Bathroom - Walk-In Shower, Combination Dining/Living, Combination Kitchen/Dining, Open Floorplan, Eat-in Kitchen, Kitchen - Gourmet, Kitchen Island, Recessed Lighting, Upgraded Countertops, High Ceilings
- Flooring: Wood, Ceramic Tile
- Basement: Partial
- Has fireplace: No
Interior area
- Total structure area: 2,696
- Total interior livable area: 2,696 sqft
- Finished area above ground: 2,024
- Finished area below ground: 672
Property
Parking
- Total spaces: 1
- Parking features: Driveway, Off Street
- Has uncovered spaces: Yes
Accessibility
- Accessibility features: None
Features
- Levels: Four
- Stories: 4
- Exterior features: Balcony
- Pool features: None
Lot
- Size: 1,849 sqft
- Features: Chillum-Urban Land Complex
Details
- Additional structures: Above Grade, Below Grade
- Parcel number: 3053//0047
- Zoning: RF-1
- Special conditions: Standard
- Other equipment: None
Construction
Type & style
- Home type: Townhouse
- Architectural style: Colonial
- Property subtype: Townhouse
Materials
- Brick
- Foundation: Slab
Condition
- Excellent
- New construction: No
- Year built: 1911
Utilities & green energy
- Sewer: Public Sewer
- Water: Public
Community & neighborhood
Location
- Region: Washington
- Subdivision: Park View
Other
Other facts
- Listing agreement: Exclusive Right To Sell
- Listing terms: Cash,Conventional,VA Loan,FHA
- Ownership: Fee Simple
Price history
| Date | Event | Price |
|---|---|---|
| 7/2/2025 | Sold | $1,140,000-0.9%$423/sqft |
Source: | ||
| 6/11/2025 | Contingent | $1,149,900$427/sqft |
Source: | ||
| 5/21/2025 | Listed for sale | $1,149,900+0.4%$427/sqft |
Source: | ||
| 4/25/2025 | Listing removed | $1,144,900+43.1%$425/sqft |
Source: | ||
| 12/27/2024 | Sold | $800,000-30.1%$297/sqft |
Source: Public Record Report a problem | ||
Public tax history
| Year | Property taxes | Tax assessment |
|---|---|---|
| 2025 | $35,534 +498.2% | $1,097,030 +57% |
| 2024 | $5,940 -82.7% | $698,860 +1.6% |
| 2023 | $34,401 +536.4% | $688,010 +8.2% |
Find assessor info on the county website
Neighborhood: Park View
Nearby schools
GreatSchools rating
- 6/10Bruce-Monroe Elementary School @ Park ViewGrades: PK-5Distance: 0.4 mi
- 7/10School Without Walls @ Francis-StevensGrades: PK-8Distance: 0.3 mi
- 4/10Roosevelt High School @ MacFarlandGrades: 9-12Distance: 1.1 mi
Schools provided by the listing agent
- Elementary: Bruce-monroe Elementary School At Park View
- Middle: Macfarland
- High: Roosevelt High School At Macfarland
- District: District Of Columbia Public Schools
Source: Bright MLS. This data may not be complete. We recommend contacting the local school district to confirm school assignments for this home.
Get a cash offer in 3 minutes
Find out how much your home could sell for in as little as 3 minutes with a no-obligation cash offer.
Estimated market value$1,073,600
Get a cash offer in 3 minutes
Find out how much your home could sell for in as little as 3 minutes with a no-obligation cash offer.
Estimated market value
$1,073,600



