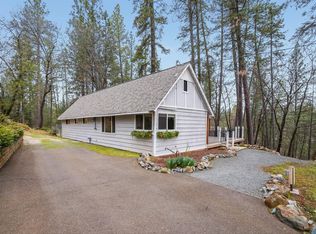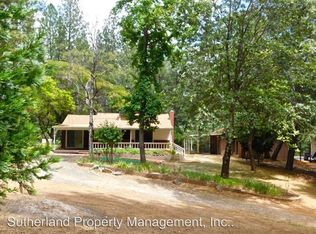Closed
$685,000
660 Cole Rd, Meadow Vista, CA 95722
3beds
1,862sqft
Single Family Residence
Built in 1975
1.19 Acres Lot
$687,300 Zestimate®
$368/sqft
$3,373 Estimated rent
Home value
$687,300
$632,000 - $742,000
$3,373/mo
Zestimate® history
Loading...
Owner options
Explore your selling options
What's special
This charming 3-bedroom, 3-bathroom home offers the ease of single-story living with all bedrooms on the main floor, plus a office or optional 4th bedroom downstairs. A third full bath is conveniently located in the garage, perfect for post-ride cleanups, workshop use or conversion to an accessory unit?! Vaulted open-beam ceilings and 52 windows fill the home with natural light, creating a warm, airy atmosphere throughout. You'll love the updated kitchen and remodeled primary bath, ideal for modern living. Equestrian enthusiasts will appreciate the two horse stalls and close access to riding trails at Winchester and the Meadow Vista Arena. Additional amenities include a spacious garage with workshop space, a chicken coop, a storage shed, and private access to Lay's Lake. This peaceful country retreat offers the best of rural living with all the comforts of home but close to amenities, and in the sought after Placer Hills School District don't miss it!
Zillow last checked: 8 hours ago
Listing updated: August 01, 2025 at 03:55pm
Listed by:
Valerie Reagan DRE #02142764 530-368-0591,
Windermere Signature Properties Auburn
Bought with:
Marc Palos, DRE #01724079
eXp Realty of California, Inc.
Source: MetroList Services of CA,MLS#: 225063213Originating MLS: MetroList Services, Inc.
Facts & features
Interior
Bedrooms & bathrooms
- Bedrooms: 3
- Bathrooms: 3
- Full bathrooms: 3
Primary bedroom
- Features: Ground Floor
Primary bathroom
- Features: Shower Stall(s), Granite Counters, Tub
Dining room
- Features: Dining/Living Combo
Kitchen
- Features: Granite Counters
Heating
- Propane, Central, Wood Stove
Cooling
- Ceiling Fan(s), Central Air
Appliances
- Included: Built-In Gas Oven, Gas Water Heater, Dishwasher, Disposal, Electric Cooktop, Wine Refrigerator
- Laundry: Inside
Features
- Flooring: Carpet, Vinyl
- Number of fireplaces: 1
- Fireplace features: Living Room
Interior area
- Total interior livable area: 1,862 sqft
Property
Parking
- Total spaces: 2
- Parking features: Detached, Garage Door Opener, Driveway
- Garage spaces: 2
- Has uncovered spaces: Yes
Features
- Stories: 2
- Fencing: Partial,Other
- Waterfront features: Lake Access
Lot
- Size: 1.19 Acres
- Features: See Remarks, Low Maintenance
Details
- Additional structures: Shed(s), Other
- Parcel number: 074090018000
- Zoning description: R1AB
- Special conditions: Standard
Construction
Type & style
- Home type: SingleFamily
- Architectural style: Contemporary
- Property subtype: Single Family Residence
Materials
- Wood
- Foundation: Raised
- Roof: Composition
Condition
- Year built: 1975
Utilities & green energy
- Sewer: Septic System
- Water: Public
- Utilities for property: Cable Available, Propane Tank Leased, Internet Available
Community & neighborhood
Location
- Region: Meadow Vista
Other
Other facts
- Price range: $685K - $685K
- Road surface type: Asphalt
Price history
| Date | Event | Price |
|---|---|---|
| 7/10/2025 | Sold | $685,000-2%$368/sqft |
Source: MetroList Services of CA #225063213 Report a problem | ||
| 6/15/2025 | Pending sale | $699,000$375/sqft |
Source: MetroList Services of CA #225063213 Report a problem | ||
| 6/5/2025 | Listed for sale | $699,000+45.6%$375/sqft |
Source: MetroList Services of CA #225063213 Report a problem | ||
| 5/11/2007 | Sold | $480,000+47.7%$258/sqft |
Source: Public Record Report a problem | ||
| 4/6/2006 | Sold | $325,000$175/sqft |
Source: Public Record Report a problem | ||
Public tax history
| Year | Property taxes | Tax assessment |
|---|---|---|
| 2025 | $6,839 -0.5% | $643,081 +2% |
| 2024 | $6,874 +1.6% | $630,473 +2% |
| 2023 | $6,765 +1.9% | $618,112 +2% |
Find assessor info on the county website
Neighborhood: 95722
Nearby schools
GreatSchools rating
- 8/10Sierra Hills Elementary SchoolGrades: K-3Distance: 0.5 mi
- 7/10Weimar HillsGrades: 4-8Distance: 4.4 mi
- 9/10Colfax High SchoolGrades: 9-12Distance: 8.7 mi

Get pre-qualified for a loan
At Zillow Home Loans, we can pre-qualify you in as little as 5 minutes with no impact to your credit score.An equal housing lender. NMLS #10287.

