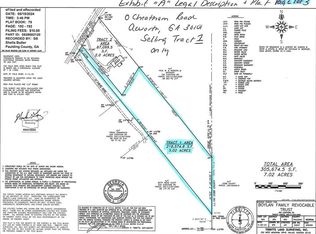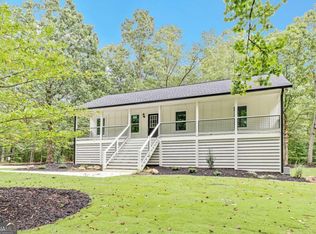Closed
$560,000
660 Cheatham Rd, Acworth, GA 30101
3beds
2,459sqft
Single Family Residence, Residential
Built in 1985
2 Acres Lot
$571,800 Zestimate®
$228/sqft
$2,318 Estimated rent
Home value
$571,800
$509,000 - $640,000
$2,318/mo
Zestimate® history
Loading...
Owner options
Explore your selling options
What's special
WOW! PRICE CHANGE! Completely redone NEW Ranch Open Floor plan home! From the Drywall to the roof, electrical, windows, etc., all Brand New! This beautiful home sits on 2.0 private acres! Beautiful street appeal and privacy! Covered front porch and huge covered rear deck! Walk into this beauty to a large open floor plan that has a separate formal dining room, huge family room space all opens to Chef's kitchen! This kitchen offers white cabinetry with quartz countertops! The working island is also a breakfast bar! Large laundry room is just off of the kitchen and comes equipped with a washer and a dryer! Two secondary bedrooms, one has a private full bath and the other has a hall full bath! All brand new and shiny clean! The master suite is great size with two separate closets and a luxurious master bath (glass in shower stall will be installed when it is ready). No HOA, do whatever the County will allow you! Excellent location! Don't miss this beauty! Front door to be stained or painted!
Zillow last checked: 8 hours ago
Listing updated: October 28, 2024 at 10:53pm
Listing Provided by:
JACKIE PRESSLEY,
Club Realty Associates, Inc. clubrealtyassociates@gmail.com
Bought with:
Roger Glenn, 406538
Poss Realty
Source: FMLS GA,MLS#: 7437415
Facts & features
Interior
Bedrooms & bathrooms
- Bedrooms: 3
- Bathrooms: 3
- Full bathrooms: 3
- Main level bathrooms: 3
- Main level bedrooms: 3
Primary bedroom
- Features: Master on Main, Other
- Level: Master on Main, Other
Bedroom
- Features: Master on Main, Other
Primary bathroom
- Features: Double Vanity, Shower Only
Dining room
- Features: Separate Dining Room
Kitchen
- Features: Breakfast Bar, Breakfast Room, Cabinets White, Eat-in Kitchen, Kitchen Island, Pantry, Stone Counters, View to Family Room
Heating
- Heat Pump
Cooling
- Heat Pump
Appliances
- Included: Dishwasher, Electric Oven, Electric Range, Microwave, Refrigerator
- Laundry: Laundry Room, Main Level
Features
- Crown Molding, Entrance Foyer, High Ceilings 10 ft Main, His and Hers Closets, Recessed Lighting, Walk-In Closet(s)
- Flooring: Luxury Vinyl
- Windows: Double Pane Windows
- Basement: Daylight,Exterior Entry,Full,Unfinished
- Attic: Pull Down Stairs
- Number of fireplaces: 1
- Fireplace features: Electric, Family Room
- Common walls with other units/homes: No Common Walls
Interior area
- Total structure area: 2,459
- Total interior livable area: 2,459 sqft
Property
Parking
- Total spaces: 2
- Parking features: Attached, Driveway, Garage, Garage Door Opener, Garage Faces Side, Kitchen Level, Level Driveway
- Attached garage spaces: 2
- Has uncovered spaces: Yes
Accessibility
- Accessibility features: None
Features
- Levels: One
- Stories: 1
- Patio & porch: Covered, Deck, Front Porch, Rear Porch
- Exterior features: Private Yard
- Pool features: None
- Spa features: None
- Fencing: None
- Has view: Yes
- View description: Trees/Woods
- Waterfront features: None
- Body of water: None
Lot
- Size: 2 Acres
- Features: Back Yard, Front Yard, Landscaped, Level, Private, Rectangular Lot
Details
- Additional structures: None
- Parcel number: 008787
- Other equipment: None
- Horse amenities: None
Construction
Type & style
- Home type: SingleFamily
- Architectural style: Ranch
- Property subtype: Single Family Residence, Residential
Materials
- Vinyl Siding
- Foundation: Block
- Roof: Composition
Condition
- Updated/Remodeled
- New construction: No
- Year built: 1985
Utilities & green energy
- Electric: Other
- Sewer: Septic Tank
- Water: Public
- Utilities for property: Cable Available, Electricity Available, Sewer Available, Water Available
Green energy
- Energy efficient items: None
- Energy generation: None
Community & neighborhood
Security
- Security features: None
Community
- Community features: None
Location
- Region: Acworth
- Subdivision: None
Other
Other facts
- Listing terms: 1031 Exchange,Cash,Conventional
- Road surface type: Paved
Price history
| Date | Event | Price |
|---|---|---|
| 10/25/2024 | Sold | $560,000-6.7%$228/sqft |
Source: | ||
| 10/2/2024 | Pending sale | $599,900$244/sqft |
Source: | ||
| 9/11/2024 | Price change | $599,900-3.2%$244/sqft |
Source: | ||
| 8/23/2024 | Price change | $619,8000%$252/sqft |
Source: | ||
| 8/16/2024 | Listed for sale | $619,900+26.5%$252/sqft |
Source: | ||
Public tax history
| Year | Property taxes | Tax assessment |
|---|---|---|
| 2025 | $1,006 -72.3% | $40,440 -71.7% |
| 2024 | $3,627 -30.4% | $142,808 -28.5% |
| 2023 | $5,207 +188% | $199,736 +11.3% |
Find assessor info on the county website
Neighborhood: 30101
Nearby schools
GreatSchools rating
- 6/10Roland W. Russom Elementary SchoolGrades: PK-5Distance: 0.9 mi
- 6/10East Paulding Middle SchoolGrades: 6-8Distance: 5.2 mi
- 7/10North Paulding High SchoolGrades: 9-12Distance: 5.7 mi
Schools provided by the listing agent
- Elementary: Roland W. Russom
- Middle: East Paulding
- High: North Paulding
Source: FMLS GA. This data may not be complete. We recommend contacting the local school district to confirm school assignments for this home.
Get a cash offer in 3 minutes
Find out how much your home could sell for in as little as 3 minutes with a no-obligation cash offer.
Estimated market value$571,800
Get a cash offer in 3 minutes
Find out how much your home could sell for in as little as 3 minutes with a no-obligation cash offer.
Estimated market value
$571,800

