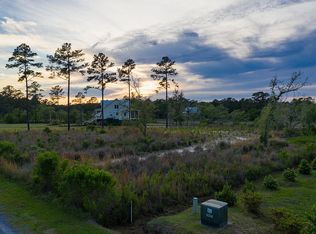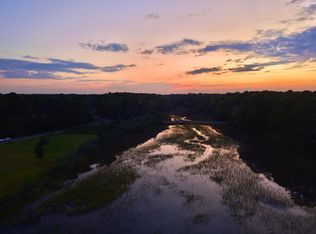Closed
$975,000
660 Broadmarsh Rd, Mc Clellanville, SC 29458
3beds
2,450sqft
Single Family Residence
Built in 2019
3.06 Acres Lot
$-- Zestimate®
$398/sqft
$4,101 Estimated rent
Home value
Not available
Estimated sales range
Not available
$4,101/mo
Zestimate® history
Loading...
Owner options
Explore your selling options
What's special
A must see property!!! Custom built tidal-creek home with captivating water views of Broadmarsh Creek. This delightful, elevated, low country residence features an impressive entrance highlighting an expansive front porch with a handmade wooden front door protected with impact glass. Open floor plan on main floor creates the perfect relaxing setting to enjoy the breathtaking sunset views thru the expansive windows and extra large sliding doors looking out over the marsh and water. This scenic view is the low-country's finest for wildlife watching! The modern gourmet kitchen is adorned with handcrafted cabinetry and lighting, quartz countertops, a spacious island with seating, stainless steel appliance package and a marble countered butlers pantry with abundant storage space.Adjacent to the kitchen is a dining room with breathtaking creek views for fabulous dinner parties. The living room features custom built-in bookcases, a gas fireplace, and masterfully constructed coffered ceiling. Great design and flow from the kitchen to the dining room and living room continues out onto the oversized screened porch which features cable railing and plenty of space to share the tranquil creek views with family and friends. To complete the first floor, the master bedroom suite is a true retreat and also adorns a spectacular view of the creek with its own entrance onto the screened porch. The coffered ceilings and the window seat in the master bedroom create beautifully designed architectural interest. Off the master bedroom is a large dressing room/closet with custom cabinetry. The master bathroom offers quartz countertops, custom cabinets, dual vanities, custom designed mirrors and lighting and a large, glass encased shower with multiple shower heads. Additional rooms upstairs include two spacious bedrooms with large closets and an office overlooking the creek that could be used as a fourth bedroom. Plenty of extra storage space in all upstairs rooms. Also on the second floor is a kitchenette for guests and a modern and spacious marble tiled bathroom with a bathtub. Kitchen includes gas stove and electric ovens. Generator runs the whole house. Elevator from ground to first floor. Split heating/cooling on main floor with traditional system upstairs. LVT flooring throughout house. Foam insulation throughout. Tankless water heater and living fence around large portion of yard that your dogs will love. Finally, a spacious 2-car garage underneath house, plus beautiful detached massive boat carport (approx. 54 ft. x 32 ft.) makes this a complete package.
Zillow last checked: 8 hours ago
Listing updated: March 12, 2024 at 11:15am
Listed by:
Blue Heron Real Estate, LLC
Bought with:
D R Horton Inc
Source: CTMLS,MLS#: 24002617
Facts & features
Interior
Bedrooms & bathrooms
- Bedrooms: 3
- Bathrooms: 3
- Full bathrooms: 2
- 1/2 bathrooms: 1
Heating
- Electric
Cooling
- Central Air, Other
Appliances
- Laundry: Washer Hookup, Laundry Room
Features
- Ceiling - Smooth, High Ceilings, Elevator, Kitchen Island, See Remarks, Walk-In Closet(s), Ceiling Fan(s), Entrance Foyer
- Flooring: Luxury Vinyl
- Doors: Some Storm Door(s)
- Windows: Storm Window(s)
- Number of fireplaces: 1
- Fireplace features: Gas, Gas Log, One
Interior area
- Total structure area: 2,450
- Total interior livable area: 2,450 sqft
Property
Parking
- Total spaces: 2
- Parking features: Garage
- Garage spaces: 2
Features
- Levels: Two
- Stories: 2
- Patio & porch: Front Porch, Screened
- Fencing: Partial
- Waterfront features: Marshfront, Tidal Creek
Lot
- Size: 3.06 Acres
- Features: 2 - 5 Acres
Details
- Additional structures: Other
- Parcel number: 7440000245
Construction
Type & style
- Home type: SingleFamily
- Architectural style: Traditional
- Property subtype: Single Family Residence
Materials
- Cement Siding
- Foundation: Raised
- Roof: Architectural
Condition
- New construction: No
- Year built: 2019
Utilities & green energy
- Sewer: Septic Tank
- Water: Well
- Utilities for property: Dominion Energy
Community & neighborhood
Community
- Community features: RV / Boat Storage
Location
- Region: Mc Clellanville
- Subdivision: Mcclellanville
Other
Other facts
- Listing terms: Conventional
Price history
| Date | Event | Price |
|---|---|---|
| 3/5/2024 | Sold | $975,000-9.3%$398/sqft |
Source: | ||
| 2/4/2024 | Pending sale | $1,075,000$439/sqft |
Source: | ||
| 2/2/2024 | Contingent | $1,075,000$439/sqft |
Source: | ||
| 2/2/2024 | Listed for sale | $1,075,000$439/sqft |
Source: | ||
Public tax history
| Year | Property taxes | Tax assessment |
|---|---|---|
| 2017 | $1,003 | $4,320 |
| 2016 | $1,003 +3.4% | $4,320 |
| 2015 | $970 +4.3% | $4,320 |
Find assessor info on the county website
Neighborhood: 29458
Nearby schools
GreatSchools rating
- 6/10St. James Santee SchoolGrades: PK-8Distance: 4.2 mi
- 10/10Wando High SchoolGrades: 9-12Distance: 21.6 mi
Schools provided by the listing agent
- Elementary: St. James - Santee
- Middle: St. James - Santee
- High: Wando
Source: CTMLS. This data may not be complete. We recommend contacting the local school district to confirm school assignments for this home.
Get pre-qualified for a loan
At Zillow Home Loans, we can pre-qualify you in as little as 5 minutes with no impact to your credit score.An equal housing lender. NMLS #10287.

