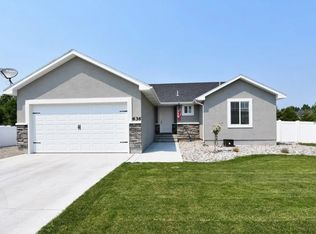Come see our Timpanogas floor plan with it's open concept layout and beautiful natural light coming in from it's many windows. Finishes such as craftsman vertical siding, shakes, and stone elevation with a three car garage, vaulted and tray ceilings, crown moldings, ceiling fans, recessed lights, granite in the kitchen and bathrooms, custom knotty alder cabinetry with quiet close hinged cupboard doors, tiled kitchen, dining, laundry, entryway, and bathrooms. Sante fe texture and three tone paint throughout home, upgraded carpeting and 8lb pad, built in space saver organizers in the closets, lots of windows for natural light, custom trim work, mud bench, stainless steel appliances (dishwasher, microwave, range/oven), 95% efficient gas furnace, NEST thermostat, and so much more!!! This home was designed for you in mind. It is under construction with an anticipated completion date of June 2020. Picture of exterior is of actual home, while interior pictures are of another home built of the same plan--differences are certain. Tax info is inaccurate as taxes are TBD. All interior/exterior colors/finishes/fixtures have been selected by our interior designer. Buyer will not be able to make any changes.
This property is off market, which means it's not currently listed for sale or rent on Zillow. This may be different from what's available on other websites or public sources.
