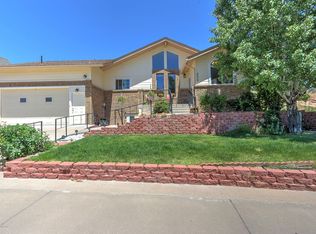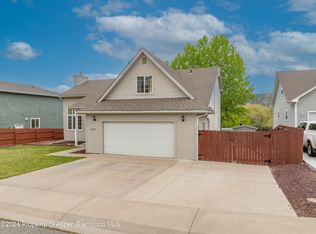Sold for $550,000
$550,000
660 Birch Ct, Rifle, CO 81650
3beds
2,088sqft
Single Family Residence
Built in 2005
7,840.8 Square Feet Lot
$587,900 Zestimate®
$263/sqft
$2,955 Estimated rent
Home value
$587,900
$559,000 - $617,000
$2,955/mo
Zestimate® history
Loading...
Owner options
Explore your selling options
What's special
A place to call home, located in a cul-de-sac for minimal traffic, offering the perfect blend of comfort and convenience. Step inside to discover a spacious and luminous main living area with vaulted ceilings, hardwood floors, and a cozy gas fireplace, creating a warm and inviting atmosphere bathed in natural sunlight. The seamless flow from the living room leads you into a generous dining space and kitchen featuring ample cabinet storage, quartz countertops, and stainless-steel appliances, including a gas stove. Through the dining room doors you will find a large deck, gas hook up for a grill, and fenced backyard with sprinkler and drip systems, as well as a storage shed. Enjoy the summers with lilac trees, lavender bushes, an apricot tree, and the ability to transform the top tier into a garden of your choice. Upstairs has two spacious bedrooms, a full bathroom, and a large primary bedroom with walk in closet and private bathroom. Downstairs to discover a versatile secondary living room that can easily double as an additional bedroom if needed, along with a convenient half bathroom and a large laundry room equipped with ample storage space and a mechanical closet. With plenty of parking available, including designated space for your toys and a spacious two-car garage, this home offers both practicality and functionality. Don't miss the opportunity to make this dream home yours. Schedule your private tour today and embark on a journey to your forever home!
Zillow last checked: 8 hours ago
Listing updated: August 31, 2024 at 07:29pm
Listed by:
Lindsay Jewell (970)625-2255,
Property Professionals
Bought with:
non- member
Non-Member Office
Source: AGSMLS,MLS#: 182970
Facts & features
Interior
Bedrooms & bathrooms
- Bedrooms: 3
- Bathrooms: 3
- Full bathrooms: 1
- 3/4 bathrooms: 1
- 1/2 bathrooms: 1
Heating
- Natural Gas, Forced Air
Cooling
- Evaporative Cooling
Appliances
- Laundry: Inside
Features
- Number of fireplaces: 1
- Fireplace features: Gas
Interior area
- Total structure area: 2,088
- Total interior livable area: 2,088 sqft
Property
Parking
- Parking features: Carport
- Has carport: Yes
Features
- Levels: Split Level
- Stories: 2
Lot
- Size: 7,840 sqft
- Features: Cul-De-Sac
Details
- Parcel number: 217709441012
- Zoning: Residential
Construction
Type & style
- Home type: SingleFamily
- Architectural style: Two Story,Split Level
- Property subtype: Single Family Residence
Materials
- Frame
- Roof: Composition
Condition
- Good
- New construction: No
- Year built: 2005
Utilities & green energy
- Water: Public
- Utilities for property: Natural Gas Available
Community & neighborhood
Location
- Region: Rifle
- Subdivision: Hilltop
Other
Other facts
- Listing terms: New Loan,Cash
Price history
| Date | Event | Price |
|---|---|---|
| 4/25/2024 | Sold | $550,000$263/sqft |
Source: AGSMLS #182970 Report a problem | ||
| 3/24/2024 | Contingent | $550,000$263/sqft |
Source: AGSMLS #182970 Report a problem | ||
| 3/21/2024 | Listed for sale | $550,000+69.2%$263/sqft |
Source: AGSMLS #182970 Report a problem | ||
| 5/2/2018 | Sold | $325,000+14.1%$156/sqft |
Source: Public Record Report a problem | ||
| 3/27/2006 | Sold | $284,900$136/sqft |
Source: Public Record Report a problem | ||
Public tax history
| Year | Property taxes | Tax assessment |
|---|---|---|
| 2024 | $1,965 | $29,430 |
| 2023 | $1,965 -2.1% | $29,430 +20.6% |
| 2022 | $2,007 +21.3% | $24,400 -2.8% |
Find assessor info on the county website
Neighborhood: 81650
Nearby schools
GreatSchools rating
- 5/10Highland Elementary SchoolGrades: PK-5Distance: 0.5 mi
- 3/10Rifle Middle SchoolGrades: 6-8Distance: 0.6 mi
- 5/10Rifle High SchoolGrades: 9-12Distance: 1.1 mi

Get pre-qualified for a loan
At Zillow Home Loans, we can pre-qualify you in as little as 5 minutes with no impact to your credit score.An equal housing lender. NMLS #10287.

