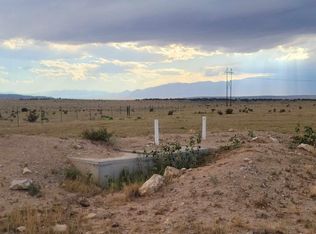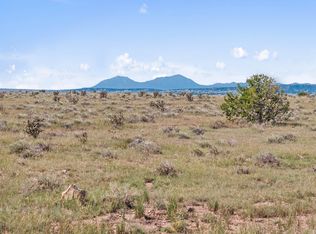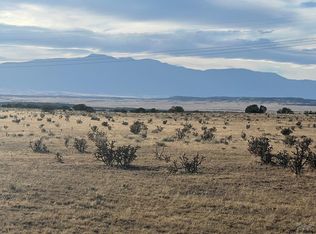The open floor plan of this home makes it feel much more spacious inside than it looks from the outside. It has a large inviting kitchen with a wrap-around breakfast bar, or you can choose to use the separate eating area instead. There is lots of cabinet space,too! The hall to the bedrooms is wide and the bedrooms are roomy, as well. The master suite offers a nice walk-in closet and enclosed shower, garden tub and double sinks. Some of the best views are also from the master bedroom. And you have air conditioning for those warm summer days! The front deck gives you a fabulous view of Pikes Peak and the views from the property are 180 degree mountains! While the home was built in 2006, it was used as a model until purchased by the current owner. It has only been lived in since mid-2010! Land is level-perfect for horses! Located only 10 minutes from 6080 acres of gorgeous public land that includes a deep canyon with the Cucharas River at the bottom. There are 3 access points allowing you into the public land: One for foot or horseback travel; one offering parking for horse trailers, hitching posts and a horse gate; one with a hiking trail; and another that gives you a spectacular view of the canyon. Come and explore! The location is fairly remote (yet accessible) and very private--there are currently only about 9 full-time residences on the entire 14,000 ranch! So if you're hankering to get away from it all, this could be the place for you! Town is about 30 minutes away.
This property is off market, which means it's not currently listed for sale or rent on Zillow. This may be different from what's available on other websites or public sources.


