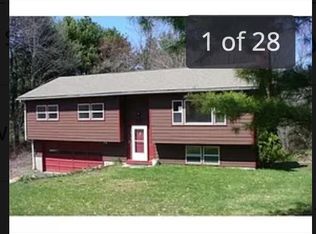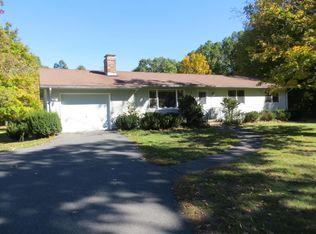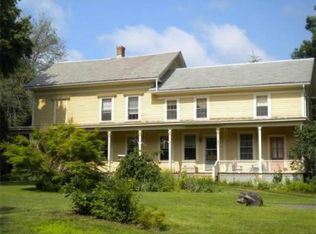Grey Wood Sided Raised-Ranch with 7 Rooms, 3 Bedrooms, an Office, 3 Baths featuring a 2x Car Attached Garage and Fenced Rear Yard with In-Ground Pool. This property is eligible under the Freddie Mac First Look Initiative through 01/29/18. (20 days from initial MLS list date) Please Note: Day 1 of the First Look countdown starts on the day the property is listed in the MLS. Seller will contribute up to 3% in Buyers Closings Costs and up to $500 credit to Owner Occupant Buyers towards the buyers purchase of a home warranty (Buyer must choose the home warranty company/plan before submitting offer.) Sold in strictly as-is condition. All offers must have Proof of Funds or Pre-Approval and a min deposit of $1k. Only Electric will be turned on. Possible Frozen Plumbing Damage. Title V is Buyers Responsibility. Cash or Rehab Loans Only. Seller will not complete any repairs to the subject property, either lender or buyer requested. The property is sold in as is condition.
This property is off market, which means it's not currently listed for sale or rent on Zillow. This may be different from what's available on other websites or public sources.



