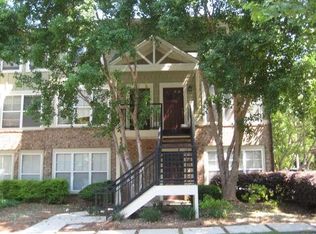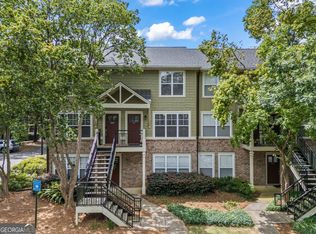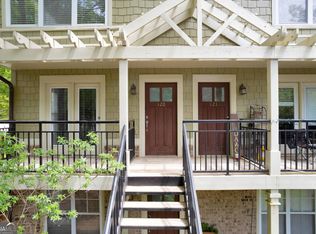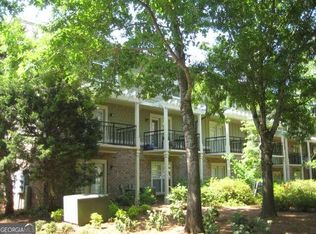Closed
$246,400
660 Barnett Shoals Rd APT 420, Athens, GA 30605
2beds
1,168sqft
Condominium, Mid Rise
Built in 2002
-- sqft lot
$259,800 Zestimate®
$211/sqft
$1,573 Estimated rent
Home value
$259,800
$226,000 - $299,000
$1,573/mo
Zestimate® history
Loading...
Owner options
Explore your selling options
What's special
Welcome to this stunning two-level, 2B2.5B condo perfectly located in a gated community only 2 miles from downtown Athens/UGA Campus! As you enter through the front door, you are greeted by an open-concept first level featuring beautiful hardwood floors throughout. The spacious family room flows seamlessly into a large, well-appointed kitchen, which opens to a lovely balcony perfect for morning coffee or evening relaxation. Upstairs, you'll find two generous ensuite bedrooms, each offering privacy and convenience with no need to share bathrooms. This condo is ideal for both homeowners and investors, with no rental restrictions from the HOA. Don't miss out on this exceptional property!
Zillow last checked: 8 hours ago
Listing updated: July 01, 2024 at 09:39am
Listed by:
Gary Li 770-568-5270,
Virtual Properties Realty.com
Bought with:
Stephen J Molloy, 350914
HomeSmart
Source: GAMLS,MLS#: 10307467
Facts & features
Interior
Bedrooms & bathrooms
- Bedrooms: 2
- Bathrooms: 3
- Full bathrooms: 2
- 1/2 bathrooms: 1
Dining room
- Features: Dining Rm/Living Rm Combo
Kitchen
- Features: Breakfast Bar, Pantry, Solid Surface Counters
Heating
- Central, Electric
Cooling
- Ceiling Fan(s), Central Air, Electric
Appliances
- Included: Dishwasher, Disposal, Dryer, Electric Water Heater, Microwave, Refrigerator, Washer
- Laundry: In Kitchen, Laundry Closet
Features
- Bookcases, Roommate Plan
- Flooring: Carpet, Vinyl
- Windows: Double Pane Windows
- Basement: None
- Attic: Pull Down Stairs
- Has fireplace: No
- Common walls with other units/homes: 1 Common Wall
Interior area
- Total structure area: 1,168
- Total interior livable area: 1,168 sqft
- Finished area above ground: 1,168
- Finished area below ground: 0
Property
Parking
- Total spaces: 2
- Parking features: Parking Pad
- Has uncovered spaces: Yes
Features
- Levels: Two
- Stories: 2
- Patio & porch: Patio
- Exterior features: Balcony
- Has view: Yes
- View description: City
- Waterfront features: No Dock Or Boathouse
- Body of water: None
Lot
- Size: 435.60 sqft
- Features: Other
Details
- Parcel number: 174B4 D006
Construction
Type & style
- Home type: Condo
- Architectural style: Other
- Property subtype: Condominium, Mid Rise
- Attached to another structure: Yes
Materials
- Concrete
- Foundation: Slab
- Roof: Composition
Condition
- Resale
- New construction: No
- Year built: 2002
Utilities & green energy
- Electric: 220 Volts
- Sewer: Public Sewer
- Water: Public
- Utilities for property: Cable Available, Electricity Available, Phone Available, Sewer Available, Water Available
Community & neighborhood
Security
- Security features: Fire Sprinkler System, Smoke Detector(s)
Community
- Community features: Gated, Pool, Walk To Schools, Near Shopping
Location
- Region: Athens
- Subdivision: Brookewood Mill
HOA & financial
HOA
- Has HOA: Yes
- HOA fee: $2,460 annually
- Services included: Maintenance Grounds, Pest Control, Swimming, Tennis, Trash
Other
Other facts
- Listing agreement: Exclusive Right To Sell
- Listing terms: 1031 Exchange,Cash,Conventional
Price history
| Date | Event | Price |
|---|---|---|
| 6/28/2024 | Sold | $246,400-3.4%$211/sqft |
Source: | ||
| 6/12/2024 | Pending sale | $255,000$218/sqft |
Source: | ||
| 5/29/2024 | Price change | $255,000+13.3%$218/sqft |
Source: | ||
| 1/1/2023 | Pending sale | $225,000$193/sqft |
Source: Hive MLS #1003923 Report a problem | ||
| 12/29/2022 | Listed for sale | $225,000$193/sqft |
Source: Hive MLS #1003923 Report a problem | ||
Public tax history
Tax history is unavailable.
Neighborhood: 30605
Nearby schools
GreatSchools rating
- 6/10Barnett Shoals Elementary SchoolGrades: PK-5Distance: 2.8 mi
- 5/10Hilsman Middle SchoolGrades: 6-8Distance: 1 mi
- 4/10Cedar Shoals High SchoolGrades: 9-12Distance: 1.5 mi
Schools provided by the listing agent
- Elementary: Barnett Shoals
- Middle: Hilsman
- High: Cedar Shoals
Source: GAMLS. This data may not be complete. We recommend contacting the local school district to confirm school assignments for this home.

Get pre-qualified for a loan
At Zillow Home Loans, we can pre-qualify you in as little as 5 minutes with no impact to your credit score.An equal housing lender. NMLS #10287.



