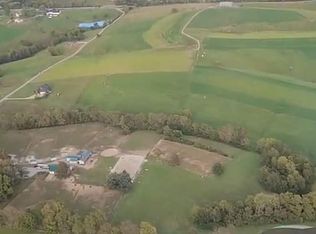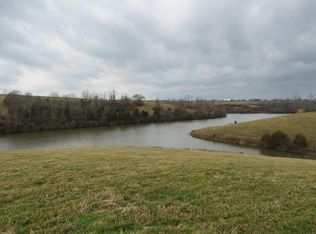“Summer Hill'' has the best of everything . All brick 2 stry, 6 bdrms, 4 full baths on 1st floor. New designer Kitchen with custom cabinets, and Cambria counters, stone fireplace in living room and gorgeous 1st floor Master. Upstairs for expansion or man cave! New geo-thermal heat! Panoramic windows with spectacular views of mature trees and pastures with 4 board fencing. 12 stall barn w/ oversized stalls, hay storage, tack room, hot/cold wash rack all next to a 72x184 lighted indoor arena! Additional equip/hay barn w/concrete floors w/overhead doors! FAA grass landing strip, stocked aerated pond with fountain.
This property is off market, which means it's not currently listed for sale or rent on Zillow. This may be different from what's available on other websites or public sources.

