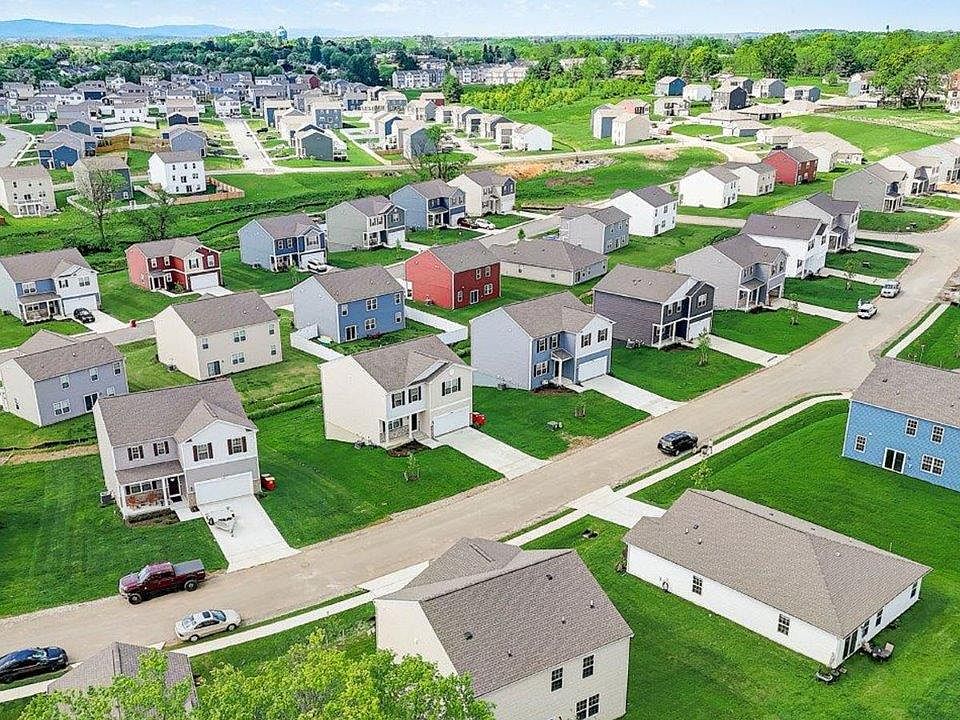This stunning two-story home offers 2,511 square feet of spacious and well- designed living. With five bedrooms and a versatile layout, it's perfect for families or anyone who loves to entertain. As you enter through the front door, you'll immediately notice the flexibility this home offers, starting with a fantastic flex room that can be tailored to fit your needs - whether it be home office, study or playroom. Continuing down the hallway, you'll find a beautifully designed eat in kitchen featuring white quartz countertops, bright white cabinetry and sleek stainless-steel appliances. The open concept kitchen seamlessly flows into the living area, making it ideal for both cooking and connecting with family and friends. On the first floor, a private guest room and a full bath are located just beyond the living area, perfect for accommodating visitors with ease. Heading upstairs, you'll discover four more bedrooms, including a spacious owners suite with room for a seating area or extra furniture. The suite is conveniently located near the laundry room, which makes chores a breeze. The upper level also includes three additional guest bedrooms, providing ample space for family or guests, and a versatile loft that could serve as a second living area or play space. Outside a large porch welcomes you and your guests, offering a perfect spot to relax and enjoy the neighborhood. The lot this home sits on is a large lot with an expansive backyard great for outdoor use like paying, entertaining or escaping to a relaxing place. The new home comes equipped with smart home technology including video doorbell, smart door lock, smart switch, smart plug, amazon echo pop, smart thermostat and smart panel that connects to your phone making it easier than ever to control your house no matter where you are! Take advantage of incentives and rate options using DHI mortgage, making your new home MORE AFFORDABLE than ever This home blends functionality and style, making it a perfect fit for a variety of lifestyles. Be one of the first owners of this beautiful Hayden model in Virginia Commons!
New construction
$496,490
660 Armstrong Ave, Hagerstown, MD 21740
5beds
2,511sqft
Single Family Residence
Built in 2025
0.35 Acres lot
$494,200 Zestimate®
$198/sqft
$47/mo HOA
What's special
Versatile loftExpansive backyardPrivate guest roomSleek stainless-steel appliancesLaundry roomWhite quartz countertopsBright white cabinetry
- 60 days
- on Zillow |
- 393 |
- 15 |
Zillow last checked: 7 hours ago
Listing updated: May 21, 2025 at 05:02am
Listed by:
Kathy Cassidy 667-500-2488,
DRH Realty Capital, LLC. (667) 500-2488
Source: Bright MLS,MLS#: MDWA2027844
Travel times
Schedule tour
Select your preferred tour type — either in-person or real-time video tour — then discuss available options with the builder representative you're connected with.
Select a date
Facts & features
Interior
Bedrooms & bathrooms
- Bedrooms: 5
- Bathrooms: 3
- Full bathrooms: 3
- Main level bathrooms: 1
- Main level bedrooms: 1
Heating
- Heat Pump, Electric
Cooling
- Central Air, Electric
Appliances
- Included: Electric Water Heater
Features
- Has basement: No
- Has fireplace: No
Interior area
- Total structure area: 2,511
- Total interior livable area: 2,511 sqft
- Finished area above ground: 2,511
Video & virtual tour
Property
Parking
- Total spaces: 2
- Parking features: Storage, Garage Faces Front, Garage Door Opener, Attached, Driveway
- Attached garage spaces: 2
- Has uncovered spaces: Yes
Accessibility
- Accessibility features: None
Features
- Levels: Two
- Stories: 2
- Pool features: None
Lot
- Size: 0.35 Acres
Details
- Additional structures: Above Grade
- Parcel number: NO TAX RECORD
- Zoning: RESIDENTIAL
- Special conditions: Standard
Construction
Type & style
- Home type: SingleFamily
- Architectural style: Traditional
- Property subtype: Single Family Residence
Materials
- Vinyl Siding
- Foundation: Slab
Condition
- Excellent
- New construction: Yes
- Year built: 2025
Details
- Builder model: Hayden
- Builder name: D.R. Horton homes
Utilities & green energy
- Sewer: Public Sewer
- Water: Public
Community & HOA
Community
- Subdivision: Virginia Commons
HOA
- Has HOA: Yes
- HOA fee: $47 monthly
Location
- Region: Hagerstown
Financial & listing details
- Price per square foot: $198/sqft
- Tax assessed value: $496,490
- Date on market: 3/26/2025
- Listing agreement: Exclusive Right To Sell
- Listing terms: Cash,Contract,Conventional,FHA,VA Loan
- Ownership: Fee Simple
About the community
Welcome to Virginia Commons, your new home destination in Hagerstown, Maryland. Here you will find 4 to 5 bedroom single family designs with 2-car garages.
Homeowners can look forward to architecturally distinct exteriors that feature 2x6 wall construction, 30-year asphalt shingles and a professionally designed landscape and sod package. Step inside our open-concept floorplans to find stainless steel appliances, luxury vinyl plank flooring and America's Smart Home™ technology package.
Centrally located between interstate 70 and route 40, our community offers a perfect blend of urban convenience and small-town charm. Living in Hagerstown not only makes your commute to work a breeze, but your weekends will be full of vibrant recreation, entertainment and dining. Don't miss the opportunity to own in Virginia Commons. Schedule your visit today!
Source: DR Horton

