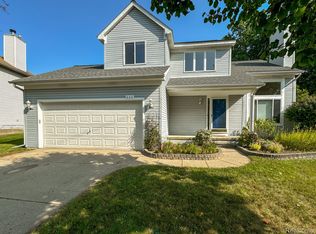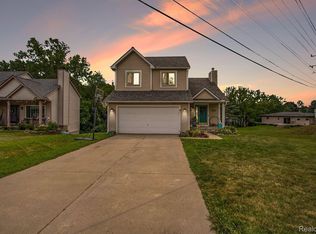Sold for $325,000
$325,000
660 Akram Rd, Oxford, MI 48371
3beds
1,490sqft
Single Family Residence
Built in 1997
7,405.2 Square Feet Lot
$330,100 Zestimate®
$218/sqft
$2,116 Estimated rent
Home value
$330,100
$314,000 - $350,000
$2,116/mo
Zestimate® history
Loading...
Owner options
Explore your selling options
What's special
Fantastic home with an excellent location, fantastic private yard, terrific layout
and great curb appeal. Situated just outside of the beautiful downtown Oxford,
close to the Pollyann Trail with easy access to everything. Don't miss this one. BATVA
Zillow last checked: 8 hours ago
Listing updated: August 20, 2025 at 04:30pm
Listed by:
Dawn M Hendrix 586-381-0457,
Coldwell Banker Professionals
Bought with:
Dianne C Giovinazzo, 6501377526
Coldwell Banker Professionals
Source: Realcomp II,MLS#: 20250025905
Facts & features
Interior
Bedrooms & bathrooms
- Bedrooms: 3
- Bathrooms: 3
- Full bathrooms: 2
- 1/2 bathrooms: 1
Primary bedroom
- Level: Second
- Dimensions: 12 x 13
Bedroom
- Level: Second
- Dimensions: 12 x 9
Bedroom
- Level: Second
- Dimensions: 14 x 9
Primary bathroom
- Level: Second
- Dimensions: 7 x 7
Other
- Level: Second
- Dimensions: 5 x 9
Other
- Level: Entry
- Dimensions: 3 x 7
Dining room
- Level: Entry
- Dimensions: 11 x 8
Kitchen
- Level: Entry
- Dimensions: 11 x 9
Laundry
- Level: Entry
- Dimensions: 7 x 6
Living room
- Level: Entry
- Dimensions: 13 x 17
Heating
- Forced Air, Natural Gas
Cooling
- Ceiling Fans, Central Air
Appliances
- Included: Dishwasher, Disposal, Dryer, Free Standing Gas Oven, Free Standing Refrigerator, Range Hood, Washer, Water Softener Owned
Features
- High Speed Internet, Programmable Thermostat
- Basement: Full,Unfinished
- Has fireplace: Yes
- Fireplace features: Gas, Living Room
Interior area
- Total interior livable area: 1,490 sqft
- Finished area above ground: 1,490
Property
Parking
- Total spaces: 2
- Parking features: Two Car Garage, Attached, Direct Access, Electricityin Garage, Garage Door Opener
- Attached garage spaces: 2
Features
- Levels: Two
- Stories: 2
- Entry location: GroundLevelwSteps
- Patio & porch: Covered, Porch
- Pool features: None
Lot
- Size: 7,405 sqft
- Dimensions: 75 x 119 x 47 x 114
Details
- Parcel number: 0428227038
- Special conditions: Short Sale No,Standard
Construction
Type & style
- Home type: SingleFamily
- Architectural style: Colonial
- Property subtype: Single Family Residence
Materials
- Vinyl Siding
- Foundation: Basement, Poured
- Roof: Asphalt
Condition
- New construction: No
- Year built: 1997
Utilities & green energy
- Sewer: Public Sewer
- Water: Public
- Utilities for property: Cable Available
Community & neighborhood
Location
- Region: Oxford
HOA & financial
HOA
- Has HOA: Yes
- HOA fee: $130 annually
- Association phone: 248-505-9035
Other
Other facts
- Listing agreement: Exclusive Right To Sell
- Listing terms: Cash,Conventional
Price history
| Date | Event | Price |
|---|---|---|
| 6/6/2025 | Sold | $325,000$218/sqft |
Source: | ||
| 5/5/2025 | Pending sale | $325,000$218/sqft |
Source: | ||
| 4/24/2025 | Listed for sale | $325,000+948.4%$218/sqft |
Source: | ||
| 6/19/1996 | Sold | $31,000$21/sqft |
Source: Public Record Report a problem | ||
Public tax history
| Year | Property taxes | Tax assessment |
|---|---|---|
| 2024 | $2,671 +3% | $145,870 +8.1% |
| 2023 | $2,594 +4.6% | $134,950 +15.5% |
| 2022 | $2,480 +0.7% | $116,830 +2.6% |
Find assessor info on the county website
Neighborhood: 48371
Nearby schools
GreatSchools rating
- 8/10Oxford Elementary SchoolGrades: 3-5Distance: 0.6 mi
- 6/10Oxford Area Middle SchoolGrades: 6-8Distance: 2.2 mi
- 7/10Oxford High SchoolGrades: 9-12Distance: 1.4 mi

Get pre-qualified for a loan
At Zillow Home Loans, we can pre-qualify you in as little as 5 minutes with no impact to your credit score.An equal housing lender. NMLS #10287.

