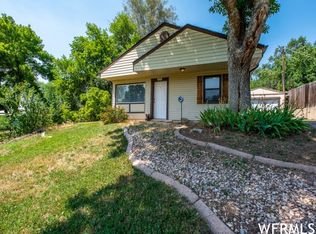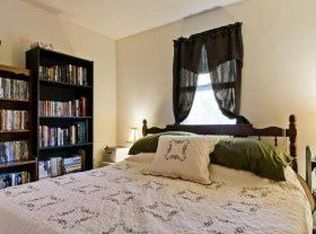Cozy home with Large island and open updated kitchen. Bathrooms updated, Stainless steal appliances, wood lam. floor in kitchen, and very private. Could have two masters. One upstairs with walk in closet, and one in basement, or use it as a bonus room. Must have appointment, seller has dog and children and to find out where key box is located. Square footage figures are provided as a courtesy estimate only and were obtained from Assessors data. Buyer is advised to obtain an independent measurement.
This property is off market, which means it's not currently listed for sale or rent on Zillow. This may be different from what's available on other websites or public sources.

