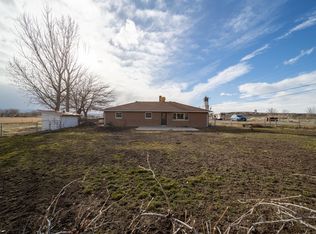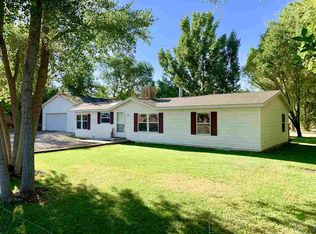Sold for $339,000
$339,000
660 33rd Rd, Clifton, CO 81520
3beds
1baths
1,312sqft
Single Family Residence
Built in 1946
0.7 Acres Lot
$343,400 Zestimate®
$258/sqft
$1,966 Estimated rent
Home value
$343,400
$326,000 - $361,000
$1,966/mo
Zestimate® history
Loading...
Owner options
Explore your selling options
What's special
Seller is moving to Oregon after 19 years in this home. Breathtaking views, nearly an acre of land, garden spot, outbuilding, green house and chicken coop all included! Home has new roof in 2024 and new sewer line. No HOA or covenants. Plenty of room to build a shop or detached garage. Would also make a great investment property for someone to build a second home or ADU on the lot. Unique opportunity for the right buyer! Priced as-is accordingly!
Zillow last checked: 8 hours ago
Listing updated: October 13, 2025 at 02:49pm
Listed by:
SHELLY CROSS 970-985-1525,
THE CHRISTI REECE GROUP
Bought with:
THE REAL ESTATE ROB TEAM @ RONIN REAL ESTATE
RONIN REAL ESTATE PROFESSIONALS ERA POWERED
Source: GJARA,MLS#: 20250992
Facts & features
Interior
Bedrooms & bathrooms
- Bedrooms: 3
- Bathrooms: 1
Primary bedroom
- Level: Main
- Dimensions: 11.5x14
Bedroom 2
- Level: Main
- Dimensions: 11x11.5
Bedroom 3
- Level: Main
- Dimensions: 9x11
Dining room
- Level: Main
- Dimensions: 9x12
Family room
- Dimensions: N/A
Kitchen
- Level: Main
- Dimensions: 10.5x12
Laundry
- Level: Main
- Dimensions: 8x20
Living room
- Level: Main
- Dimensions: 11.5x23
Heating
- Forced Air, Natural Gas
Cooling
- Evaporative Cooling
Appliances
- Included: Dryer, Gas Oven, Gas Range, Refrigerator, Range Hood, Washer
- Laundry: Laundry Room, Washer Hookup, Dryer Hookup
Features
- Ceiling Fan(s), Laminate Counters, Main Level Primary, Window Treatments, Programmable Thermostat
- Flooring: Carpet, Laminate, Simulated Wood, Tile
- Windows: Window Coverings
- Basement: Crawl Space
- Has fireplace: No
- Fireplace features: None
Interior area
- Total structure area: 1,312
- Total interior livable area: 1,312 sqft
Property
Parking
- Total spaces: 1
- Parking features: Carport, RV Access/Parking
- Garage spaces: 1
- Has carport: Yes
Accessibility
- Accessibility features: None
Features
- Levels: One
- Stories: 1
- Patio & porch: Deck, Open
- Exterior features: Workshop
- Fencing: Chain Link,Wire
Lot
- Size: 0.70 Acres
- Dimensions: 135 x 225
- Features: Corner Lot, Mature Trees, None
Details
- Additional structures: Greenhouse
- Parcel number: 294301200184
- Zoning description: RSF-4
Construction
Type & style
- Home type: SingleFamily
- Architectural style: Ranch
- Property subtype: Single Family Residence
Materials
- Metal Siding, Wood Frame
- Roof: Metal
Condition
- Year built: 1946
Utilities & green energy
- Sewer: Connected
- Water: Public
Community & neighborhood
Location
- Region: Clifton
- Subdivision: Area 22
HOA & financial
HOA
- Has HOA: No
- Services included: None
Other
Other facts
- Road surface type: Paved
Price history
| Date | Event | Price |
|---|---|---|
| 7/7/2025 | Sold | $339,000$258/sqft |
Source: GJARA #20250992 Report a problem | ||
| 6/2/2025 | Pending sale | $339,000$258/sqft |
Source: GJARA #20250992 Report a problem | ||
| 5/12/2025 | Price change | $339,000-7.1%$258/sqft |
Source: GJARA #20250992 Report a problem | ||
| 5/7/2025 | Pending sale | $365,000$278/sqft |
Source: GJARA #20250992 Report a problem | ||
| 4/21/2025 | Price change | $365,000-2.7%$278/sqft |
Source: GJARA #20250992 Report a problem | ||
Public tax history
| Year | Property taxes | Tax assessment |
|---|---|---|
| 2025 | $658 +1.5% | $15,230 -17.8% |
| 2024 | $648 +33.6% | $18,520 -3.6% |
| 2023 | $485 -0.3% | $19,220 +65% |
Find assessor info on the county website
Neighborhood: 81520
Nearby schools
GreatSchools rating
- 3/10Clifton Elementary SchoolGrades: PK-5Distance: 0.6 mi
- 5/10Mount Garfield Middle SchoolGrades: 6-8Distance: 1.8 mi
- 5/10Palisade High SchoolGrades: 9-12Distance: 3.8 mi
Schools provided by the listing agent
- Elementary: Taylor
- Middle: MT Garfield (Mesa County)
- High: Palisade
Source: GJARA. This data may not be complete. We recommend contacting the local school district to confirm school assignments for this home.
Get pre-qualified for a loan
At Zillow Home Loans, we can pre-qualify you in as little as 5 minutes with no impact to your credit score.An equal housing lender. NMLS #10287.

