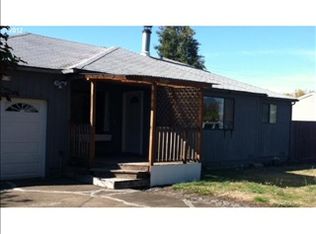Move in Ready! Exceptional quality remodeled and updated three bedroom home with an attached garage and large fenced yard with fruit trees. Interior finishes have fresh paint, with new light fixtures, shaker style cabinets, SS appliances, new kitchen counter tops and flooring throughout. No detail spared. Top quality work done by Hyland Restoration. Brand new roof, siding, new exterior paint and vinyl windows. Ductless heat pump to keep you cool. Conveniently located near shopping and schools.
This property is off market, which means it's not currently listed for sale or rent on Zillow. This may be different from what's available on other websites or public sources.

