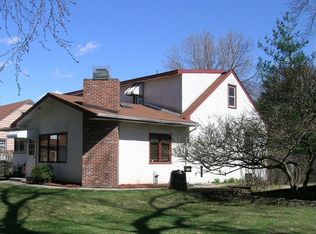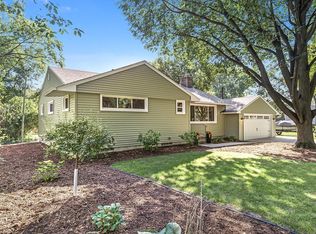Closed
$360,000
660 10th Ave NW, New Brighton, MN 55112
3beds
2,112sqft
Single Family Residence
Built in 1958
10,018.8 Square Feet Lot
$360,200 Zestimate®
$170/sqft
$2,403 Estimated rent
Home value
$360,200
$342,000 - $378,000
$2,403/mo
Zestimate® history
Loading...
Owner options
Explore your selling options
What's special
Fantastic New Brighton Rambler is in excellent condition and boasts many fine features. Highlights consist of a remodeled Kitchen (2020) with new cabinets, granite counters, and stainless-steel appliances and an updated main floor bathroom (2018) with a tile floor, new vanity, and a vinyl shower surround. Several recent improvements include a brand-new roof and vinyl siding (2023), a new furnace and central air (2021), a new water heater, water softener, washer, and dryer (2018), and new carpet in the lower level (2015). The home also has a good-sized two-car garage, main level hardwood floors, an unfinished lower-level bedroom with an egress window, and a one-year APHW Home Warranty.
Zillow last checked: 8 hours ago
Listing updated: May 06, 2025 at 03:54pm
Listed by:
Peter T. Heryla, GRI 612-965-8546,
RE/MAX Synergy,
John M. Rockwell, GRI 612-965-8544
Bought with:
Jen Kenny-Hendry
Keller Williams Integrity Realty
Source: NorthstarMLS as distributed by MLS GRID,MLS#: 6380120
Facts & features
Interior
Bedrooms & bathrooms
- Bedrooms: 3
- Bathrooms: 2
- Full bathrooms: 1
- 3/4 bathrooms: 1
Bedroom 1
- Level: Main
- Area: 117 Square Feet
- Dimensions: 13x9
Bedroom 2
- Level: Main
- Area: 90 Square Feet
- Dimensions: 10x9
Bedroom 3
- Level: Main
- Area: 110 Square Feet
- Dimensions: 11x10
Bedroom 4
- Level: Lower
- Area: 121 Square Feet
- Dimensions: 11x11
Dining room
- Level: Main
- Area: 110 Square Feet
- Dimensions: 11x10
Family room
- Level: Lower
- Area: 418 Square Feet
- Dimensions: 38x11
Kitchen
- Level: Main
- Area: 104 Square Feet
- Dimensions: 13x8
Laundry
- Level: Lower
- Area: 133 Square Feet
- Dimensions: 19x7
Living room
- Level: Main
- Area: 192 Square Feet
- Dimensions: 16x12
Other
- Level: Main
- Area: 44 Square Feet
- Dimensions: 11x4
Heating
- Forced Air
Cooling
- Central Air
Appliances
- Included: Dishwasher, Disposal, Dryer, Microwave, Range, Refrigerator, Stainless Steel Appliance(s), Washer, Water Softener Owned
Features
- Basement: Block,Egress Window(s),Finished
Interior area
- Total structure area: 2,112
- Total interior livable area: 2,112 sqft
- Finished area above ground: 1,056
- Finished area below ground: 802
Property
Parking
- Total spaces: 2
- Parking features: Detached, Concrete, Garage Door Opener
- Garage spaces: 2
- Has uncovered spaces: Yes
- Details: Garage Dimensions (22x20)
Accessibility
- Accessibility features: None
Features
- Levels: One
- Stories: 1
- Patio & porch: Patio
- Pool features: None
- Fencing: None
Lot
- Size: 10,018 sqft
- Dimensions: 80 x 127
- Features: Near Public Transit, Wooded
Details
- Additional structures: Storage Shed
- Foundation area: 1056
- Parcel number: 293023240036
- Zoning description: Residential-Single Family
Construction
Type & style
- Home type: SingleFamily
- Property subtype: Single Family Residence
Materials
- Vinyl Siding, Block
- Roof: Age 8 Years or Less
Condition
- Age of Property: 67
- New construction: No
- Year built: 1958
Utilities & green energy
- Electric: Circuit Breakers, Power Company: Xcel Energy
- Gas: Natural Gas
- Sewer: City Sewer/Connected
- Water: City Water/Connected
Community & neighborhood
Location
- Region: New Brighton
HOA & financial
HOA
- Has HOA: No
Other
Other facts
- Road surface type: Paved
Price history
| Date | Event | Price |
|---|---|---|
| 7/7/2023 | Sold | $360,000+2.9%$170/sqft |
Source: | ||
| 6/12/2023 | Pending sale | $350,000$166/sqft |
Source: | ||
| 6/9/2023 | Price change | $350,000-2.8%$166/sqft |
Source: | ||
| 6/3/2023 | Listed for sale | $360,000+105.7%$170/sqft |
Source: | ||
| 5/27/2015 | Sold | $175,000-2.7%$83/sqft |
Source: | ||
Public tax history
| Year | Property taxes | Tax assessment |
|---|---|---|
| 2024 | $4,382 -1.3% | $340,100 +1.4% |
| 2023 | $4,438 +8.2% | $335,400 -1.4% |
| 2022 | $4,100 +14.3% | $340,000 +19.8% |
Find assessor info on the county website
Neighborhood: 55112
Nearby schools
GreatSchools rating
- 8/10Bel Air Elementary SchoolGrades: 1-5Distance: 0.5 mi
- 5/10Highview Middle SchoolGrades: 6-8Distance: 0.7 mi
- 8/10Irondale Senior High SchoolGrades: 9-12Distance: 2.1 mi
Get a cash offer in 3 minutes
Find out how much your home could sell for in as little as 3 minutes with a no-obligation cash offer.
Estimated market value
$360,200
Get a cash offer in 3 minutes
Find out how much your home could sell for in as little as 3 minutes with a no-obligation cash offer.
Estimated market value
$360,200

