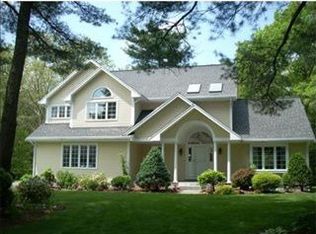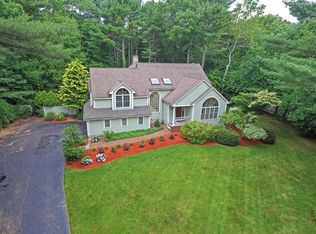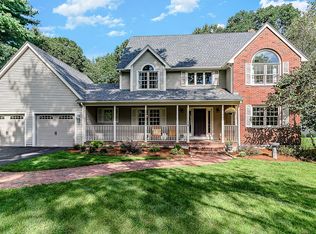Terrific opportunity in the Forest Park neighborhood of West Mansfield. Set on an amazing 1.7 acres, this property is tucked back off the road featuring well manicured grounds, mature landscaping, private backyard, and well for lawn irrigation. Current owners have lovingly enjoyed this home for the past 25 years and it shows. Extremely well maintained contemporary style home features an open floor plan with large rooms and tons of storage. Interior features include granite counters, newer appliances, breakfast nook w/ atrium windows, sunken fireplace living room, hardwood floors, walk-in pantry, & separate laundry room. Upstairs you'll find a master suite w/ large walk-in closet & balcony overlooking the backyard. This home is truly a must see, shown by appointment only!
This property is off market, which means it's not currently listed for sale or rent on Zillow. This may be different from what's available on other websites or public sources.


