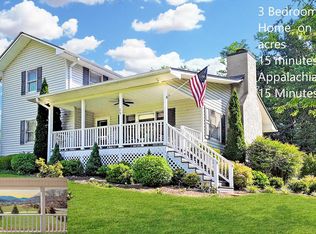MOTIVATED SELLER! Call today to schedule your private showing! This 3BR/ 3 BA home boasting character and attention to detail. With Brazilian Cherry Hardwoods and the stone fireplace in the living room, and beautiful tile inlay in one of the entry ways. Skylights in the open concept living area really brighten the home. On the main level, there is a bedroom, bathroom, kitchen/dining room combo, living room, and a sitting area/den. The upper level features the private master bedroom and bath, walk-in closet AND a private balcony. The basement level offers a large open space that can be used as a rec- space or second family room, an office, a bedroom and bathroom, and a large area for storage. Enjoy outdoor living with plenty of entertaining space out on the large deck. The rolling acreage allows for plenty of outdoor space, which currently features a fire pit, storage shed, and a fenced area for your pets.
This property is off market, which means it's not currently listed for sale or rent on Zillow. This may be different from what's available on other websites or public sources.

