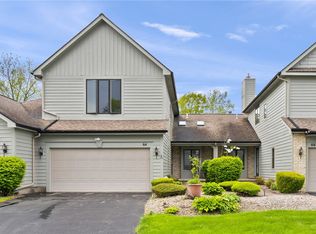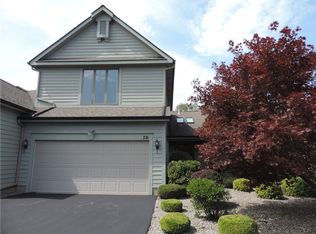Closed
$302,000
66 Wood Run Cmns, Rochester, NY 14612
3beds
1,762sqft
Townhouse, Condominium
Built in 1987
-- sqft lot
$311,200 Zestimate®
$171/sqft
$2,367 Estimated rent
Maximize your home sale
Get more eyes on your listing so you can sell faster and for more.
Home value
$311,200
$289,000 - $336,000
$2,367/mo
Zestimate® history
Loading...
Owner options
Explore your selling options
What's special
Windows and floors and doors, oh my! There’s no place like home when you make this your own! Sought after Wood Run Townhome beautifully updated throughout. From the elegant foyer to the lower walkout level, you’ll love everything about this home. Marvin windows from Rochester Colonial (2022) throughout the 1st and 2nd floor flood the home with natural light and the great room features a gas fireplace with stone surround (2021) for cozy winter evenings. A generous dining room with bay window and sliding glass door leads to the deck for outdoor entertaining, perfect for grilllin’ and chillin’. The gorgeous chef’s kitchen offers plenty of room for multiple chefs, bakers and buffet! The 2023 kitchen upgrade included Shenandoah maple cabinets, quartz counter, Frigidaire cooktop, ovens and refrigerator, Samsung Microwave, and KitchenAid dishwasher. Half bath and spacious laundry/mud room are conveniently located to garage and basement access. Huge primary suite offers updated bath (2021) and walk in closet. The guest bedroom is spacious with a walk-in closet and dual access to bath (2021) for privacy. Bedroom 3 is perfect for home office or guest room. The lower level is partially finished and safely makes a great family room, work out space or playroom with sliding glass door to lower deck and a separate room with daylight window would be a great place for a quiet office space. Other upgrades include: H20 Tank 2023, exterior stained 2024, interior doors 2022, flooring and carpet in 2021 and 2022. Delayed negotiations until May 5 at 5 PM. Pack your bags and move right in!
Zillow last checked: 8 hours ago
Listing updated: June 11, 2025 at 01:14pm
Listed by:
Angela N. Penkin 585-279-8120,
RE/MAX Plus
Bought with:
Brian M Timmons, 10401299345
RE/MAX Realty Group
Source: NYSAMLSs,MLS#: R1603108 Originating MLS: Rochester
Originating MLS: Rochester
Facts & features
Interior
Bedrooms & bathrooms
- Bedrooms: 3
- Bathrooms: 3
- Full bathrooms: 2
- 1/2 bathrooms: 1
- Main level bathrooms: 1
Heating
- Gas, Forced Air
Cooling
- Central Air
Appliances
- Included: Built-In Range, Built-In Oven, Double Oven, Dryer, Dishwasher, Electric Cooktop, Electric Oven, Electric Range, Disposal, Gas Water Heater, Microwave, Refrigerator, Washer, Humidifier, Water Softener Owned
- Laundry: Main Level
Features
- Ceiling Fan(s), Cathedral Ceiling(s), Separate/Formal Dining Room, Entrance Foyer, Eat-in Kitchen, Great Room, Pantry, Quartz Counters, Sliding Glass Door(s), Bath in Primary Bedroom, Programmable Thermostat
- Flooring: Carpet, Ceramic Tile, Hardwood, Laminate, Luxury Vinyl, Varies
- Doors: Sliding Doors
- Windows: Thermal Windows
- Basement: Full,Partially Finished,Walk-Out Access,Sump Pump
- Number of fireplaces: 1
Interior area
- Total structure area: 1,762
- Total interior livable area: 1,762 sqft
Property
Parking
- Total spaces: 2
- Parking features: Attached, Garage, Open, Garage Door Opener
- Attached garage spaces: 2
- Has uncovered spaces: Yes
Features
- Levels: Two
- Stories: 2
- Patio & porch: Deck, Open, Porch
- Exterior features: Awning(s), Deck
Lot
- Size: 3,049 sqft
- Dimensions: 30 x 106
- Features: Rectangular, Rectangular Lot, Residential Lot
Details
- Parcel number: 2628000452300001031000
- Special conditions: Standard
Construction
Type & style
- Home type: Condo
- Property subtype: Townhouse, Condominium
Materials
- Brick, Cedar, Copper Plumbing
- Roof: Asphalt,Shingle
Condition
- Resale
- Year built: 1987
Details
- Builder model: Alaimo Enterprises
Utilities & green energy
- Electric: Circuit Breakers
- Sewer: Connected
- Water: Connected, Public
- Utilities for property: Cable Available, High Speed Internet Available, Sewer Connected, Water Connected
Community & neighborhood
Location
- Region: Rochester
- Subdivision: Wood Run Twnhses
HOA & financial
HOA
- HOA fee: $355 monthly
- Services included: Common Area Maintenance, Common Area Insurance, Insurance, Maintenance Structure, Reserve Fund, Snow Removal, Trash
- Association name: Crofton Perdue
- Association phone: 585-248-3840
Other
Other facts
- Listing terms: Cash,Conventional,FHA,VA Loan
Price history
| Date | Event | Price |
|---|---|---|
| 6/9/2025 | Sold | $302,000+14%$171/sqft |
Source: | ||
| 5/6/2025 | Pending sale | $264,900$150/sqft |
Source: | ||
| 4/30/2025 | Listed for sale | $264,900+47.2%$150/sqft |
Source: | ||
| 12/14/2020 | Sold | $180,000-4%$102/sqft |
Source: Public Record Report a problem | ||
| 5/25/2016 | Sold | $187,500+29.3%$106/sqft |
Source: Public Record Report a problem | ||
Public tax history
| Year | Property taxes | Tax assessment |
|---|---|---|
| 2024 | -- | $162,100 |
| 2023 | -- | $162,100 -8.9% |
| 2022 | -- | $178,000 |
Find assessor info on the county website
Neighborhood: 14612
Nearby schools
GreatSchools rating
- 6/10Paddy Hill Elementary SchoolGrades: K-5Distance: 2.2 mi
- 4/10Athena Middle SchoolGrades: 6-8Distance: 1.6 mi
- 6/10Athena High SchoolGrades: 9-12Distance: 1.6 mi
Schools provided by the listing agent
- District: Greece
Source: NYSAMLSs. This data may not be complete. We recommend contacting the local school district to confirm school assignments for this home.

