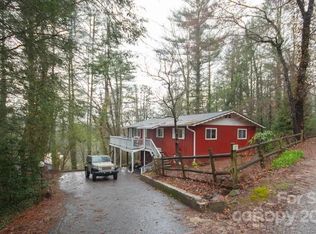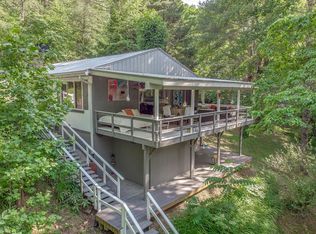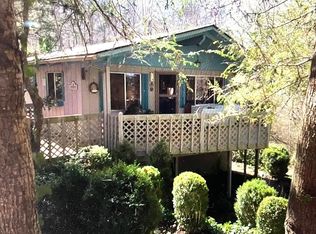Sold for $229,000
$229,000
66 Wolf Run Rd, Franklin, NC 28734
2beds
--sqft
Residential, Cabin
Built in 1967
0.72 Acres Lot
$241,200 Zestimate®
$--/sqft
$1,796 Estimated rent
Home value
$241,200
$227,000 - $258,000
$1,796/mo
Zestimate® history
Loading...
Owner options
Explore your selling options
What's special
Welcome home to this cute and cozy 2 bed/1.5 bath cottage located in the established Swiss Colony neighborhood. This home comes partially furnished and features hardwood floors, a cozy wood burning fireplace, vaulted ceilings and a finished basement. This would make a great starter home, part time residence or retirement home. After entering through the front door, you will be greeted by a beautiful sunroom with an abundance of natural light. Paired with a window that opens into the kitchen area, this is bound to open up all sorts of entertainment options. The lower level of the home would make a great bonus living area for friends and guests. Add a grill, overhead lighting, tiki torches and a fire pit to the lower level and you will have yourself an amazing outdoor entertainment area. Don't miss out on this opportunity!
Zillow last checked: 8 hours ago
Listing updated: March 20, 2025 at 08:23pm
Listed by:
Matthew Cochran,
Realty One Group Vibe
Bought with:
David James, Jr., 230142
Evergreen Home & Land Dba Realty World Desoto Trail
Source: Carolina Smokies MLS,MLS#: 26036369
Facts & features
Interior
Bedrooms & bathrooms
- Bedrooms: 2
- Bathrooms: 2
- Full bathrooms: 1
- 1/2 bathrooms: 1
Primary bedroom
- Level: First
- Area: 129.95
- Dimensions: 11.3 x 11.5
Bedroom 2
- Level: First
- Area: 103.96
- Dimensions: 11.3 x 9.2
Kitchen
- Area: 96.96
- Dimensions: 10.1 x 9.6
Living room
- Area: 206.15
- Dimensions: 13.3 x 15.5
Heating
- Baseboard
Cooling
- Window Unit(s)
Appliances
- Included: Microwave, Electric Oven/Range, Refrigerator, Washer, Dryer, Electric Water Heater
Features
- Ceiling Fan(s), Ceramic Tile Bath, Living/Dining Room, Sunroom
- Flooring: Hardwood, Ceramic Tile
- Windows: Screens
- Basement: Finished,Heated,Exterior Entry,Washer/Dryer Hook-up,Finished Bath,Lower/Terrace
- Attic: None
- Has fireplace: Yes
- Fireplace features: Wood Burning
Interior area
- Living area range: < 800 Square Feet
Property
Parking
- Parking features: Carport-Single Attached, Paved Driveway
- Carport spaces: 1
- Has uncovered spaces: Yes
Features
- Patio & porch: Deck
Lot
- Size: 0.72 Acres
- Features: Rolling
- Residential vegetation: Partially Wooded
Details
- Parcel number: 6586917026
Construction
Type & style
- Home type: SingleFamily
- Architectural style: Cottage,Cabin
- Property subtype: Residential, Cabin
Materials
- Wood Siding
- Roof: Metal
Condition
- Year built: 1967
Utilities & green energy
- Sewer: Other
- Water: Public
- Utilities for property: Cell Service Available
Community & neighborhood
Location
- Region: Franklin
- Subdivision: Oakwood Acres
HOA & financial
HOA
- HOA fee: $350 annually
Other
Other facts
- Listing terms: Cash,Conventional,FHA,VA Loan
- Road surface type: Gravel
Price history
| Date | Event | Price |
|---|---|---|
| 5/8/2024 | Sold | $229,000 |
Source: Carolina Smokies MLS #26036369 Report a problem | ||
| 4/16/2024 | Contingent | $229,000 |
Source: Carolina Smokies MLS #26036369 Report a problem | ||
| 4/15/2024 | Listed for sale | $229,000+201.3% |
Source: Carolina Smokies MLS #26036369 Report a problem | ||
| 12/27/2012 | Sold | $76,000 |
Source: Public Record Report a problem | ||
Public tax history
| Year | Property taxes | Tax assessment |
|---|---|---|
| 2024 | $619 +6.5% | $146,840 |
| 2023 | $581 +62.2% | $146,840 +175.6% |
| 2022 | $358 +2.4% | $53,280 |
Find assessor info on the county website
Neighborhood: 28734
Nearby schools
GreatSchools rating
- 8/10Iotla ElementaryGrades: PK-4Distance: 1.9 mi
- 6/10Macon Middle SchoolGrades: 7-8Distance: 3.8 mi
- 6/10Franklin HighGrades: 9-12Distance: 2.5 mi
Get pre-qualified for a loan
At Zillow Home Loans, we can pre-qualify you in as little as 5 minutes with no impact to your credit score.An equal housing lender. NMLS #10287.


