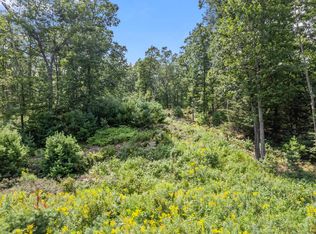Closed
Listed by:
Anne Erwin Real Estate,
Anne Erwin Sothebys International Rlty Off:207-363-6640
Bought with: StartPoint Realty
$665,000
66 Witchtrot Road, York, ME 03909
3beds
1,904sqft
Single Family Residence
Built in 2015
3.91 Acres Lot
$685,800 Zestimate®
$349/sqft
$3,227 Estimated rent
Home value
$685,800
$617,000 - $768,000
$3,227/mo
Zestimate® history
Loading...
Owner options
Explore your selling options
What's special
Perched on 3 scenic acres, this impeccably maintained colonial home, built in 2015, boasts a tranquil setting complete with an abundance of fruit trees, meticulously landscaped grounds, and flourishing flower and vegetable gardens. The outdoor space also features a sprawling backyard patio, ideal for hosting gatherings, and direct access to charming woodland trails. Step inside to discover a welcoming open-concept layout on the first floor, comprising a spacious living room, an inviting dining area, and a recently upgraded kitchen. The kitchen is embellished with a stunning quartz-topped island, providing an ideal space for meal preparation and casual dining. A wood-burning stove adds warmth and character during the winter months. Rounding off the main level are a powder room and a convenient laundry area. Upstairs, the second-floor hosts two guest bedrooms, a generous hall bathroom with dual vanities, and a luxurious primary bedroom suite featuring a private bath and a walk-in closet. Additional highlights of this home include a 2-car garage with heated space, hardwood flooring, a hardwired stand-by generator, central air conditioning, radon mitigation system, and a premium water filtration setup. Conveniently located just minutes from downtown York, area beaches, shops, restaurants, and The Ledges public golf course, this property offers a perfect blend of tranquility and accessibility.
Zillow last checked: 8 hours ago
Listing updated: September 03, 2024 at 11:55am
Listed by:
Anne Erwin Real Estate,
Anne Erwin Sothebys International Rlty Off:207-363-6640
Bought with:
Jennifer Lace
StartPoint Realty
Source: PrimeMLS,MLS#: 5003206
Facts & features
Interior
Bedrooms & bathrooms
- Bedrooms: 3
- Bathrooms: 3
- Full bathrooms: 2
- 1/2 bathrooms: 1
Heating
- Propane, Forced Air
Cooling
- Central Air
Appliances
- Included: Dishwasher, Dryer, Microwave, Gas Range, Refrigerator, Washer
- Laundry: 1st Floor Laundry
Features
- Dining Area, Kitchen Island, Kitchen/Dining, Kitchen/Family, Kitchen/Living, Living/Dining, Primary BR w/ BA, Walk-In Closet(s)
- Flooring: Carpet, Tile, Wood
- Basement: Partial,Unfinished,Walkout,Interior Entry
Interior area
- Total structure area: 2,856
- Total interior livable area: 1,904 sqft
- Finished area above ground: 1,904
- Finished area below ground: 0
Property
Parking
- Total spaces: 2
- Parking features: Gravel, Paved, Auto Open, Direct Entry, Driveway, Garage, On Site, Parking Spaces 5 - 10, Attached
- Garage spaces: 2
- Has uncovered spaces: Yes
Features
- Levels: Two
- Stories: 2
- Frontage length: Road frontage: 198
Lot
- Size: 3.91 Acres
- Features: Rolling Slope, Sloped, Wooded
Details
- Parcel number: YORKM0089B0045D
- Zoning description: GEN-2
- Other equipment: Standby Generator
Construction
Type & style
- Home type: SingleFamily
- Architectural style: Colonial
- Property subtype: Single Family Residence
Materials
- Wood Frame, Vinyl Siding
- Foundation: Poured Concrete
- Roof: Shingle
Condition
- New construction: No
- Year built: 2015
Utilities & green energy
- Electric: Circuit Breakers, Generator
- Sewer: On-Site Septic Exists, Private Sewer
- Utilities for property: Underground Gas, Other
Community & neighborhood
Security
- Security features: Smoke Detector(s)
Location
- Region: York
Other
Other facts
- Road surface type: Dirt, Gravel, Paved
Price history
| Date | Event | Price |
|---|---|---|
| 9/3/2024 | Sold | $665,000+2.5%$349/sqft |
Source: | ||
| 7/8/2024 | Contingent | $649,000$341/sqft |
Source: | ||
| 7/6/2024 | Pending sale | $649,000$341/sqft |
Source: | ||
| 7/1/2024 | Listed for sale | $649,000+70.8%$341/sqft |
Source: | ||
| 8/28/2018 | Sold | $380,000-5%$200/sqft |
Source: | ||
Public tax history
| Year | Property taxes | Tax assessment |
|---|---|---|
| 2024 | $4,667 +9.8% | $555,600 +10.4% |
| 2023 | $4,251 -1% | $503,100 +0.2% |
| 2022 | $4,295 -0.3% | $502,300 +16.1% |
Find assessor info on the county website
Neighborhood: 03909
Nearby schools
GreatSchools rating
- 9/10York Middle SchoolGrades: 5-8Distance: 5.6 mi
- 8/10York High SchoolGrades: 9-12Distance: 6.7 mi
- NAVillage Elementary School-YorkGrades: K-1Distance: 5.8 mi

Get pre-qualified for a loan
At Zillow Home Loans, we can pre-qualify you in as little as 5 minutes with no impact to your credit score.An equal housing lender. NMLS #10287.
Sell for more on Zillow
Get a free Zillow Showcase℠ listing and you could sell for .
$685,800
2% more+ $13,716
With Zillow Showcase(estimated)
$699,516