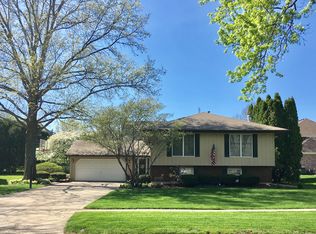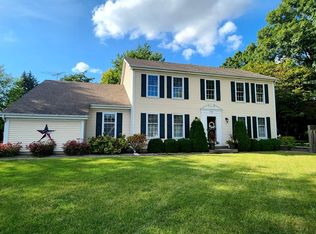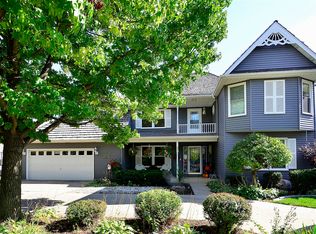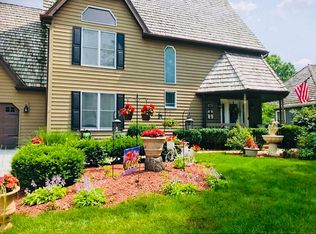Closed
$406,000
66 Winthrop New Rd, Sugar Grove, IL 60554
4beds
1,680sqft
Single Family Residence
Built in 1976
10,763.68 Square Feet Lot
$402,000 Zestimate®
$242/sqft
$2,965 Estimated rent
Home value
$402,000
$382,000 - $422,000
$2,965/mo
Zestimate® history
Loading...
Owner options
Explore your selling options
What's special
Welcome to a hidden gem of a neighborhood and this exceptionally cared-for Prestbury Home with many updates & improvements completed since 2018! A/C and furnace replaced and all new Pella windows installed. The main level was made more functional by opening up the wall between the Kitchen and Living Room. Recent Kitchen upgrades include freshly painted cabinets, new SS appliances, custom butcher block island w/seating, and built-in cabinets topped with a unique live-edge wood countertop. The current Dining Room offers flexibility to be used as an Office, Toy Room, or Reading Nook, depending on your needs. Reclaimed wood beams and accent walls add character & warmth to the Entryway and Powder Room. Upstairs you'll find 4 Bedrooms with generous closets and the renovated full Bath with on-trend tiled shower and glass door. The finished Basement offers additional Living space and separate Bar area for entertaining. A 2nd Full Bath with tub/tiled shower combo has been added here making it the perfect spot for guests. The garage has an epoxy floor and provides loads of extra storage in the cabinets and attic. Head outside and enjoy the peaceful backyard from the oversized deck with gazebo - all landscaping has been recently replaced. The Prestbury community provides an array of amenities to enrich your life! Enjoy the beauty of the mature, tree-lined streets on a morning jog or quiet evening stroll. Craving more activity? The neighborhood pool, lake, park and tennis/pickleball courts are all just a short walk away or head to nearby Bliss Creek for a round of golf. Get the feel of a small town while being conveniently located just minutes from I88 and Randall Rd or Route 59 shopping & dining.
Zillow last checked: 8 hours ago
Listing updated: May 28, 2025 at 04:24pm
Listing courtesy of:
Laurie Despot 815-786-7887,
Lake Holiday Homes, Inc
Bought with:
Jeffrey Jordan
RE/MAX All Pro - St Charles
Source: MRED as distributed by MLS GRID,MLS#: 12330616
Facts & features
Interior
Bedrooms & bathrooms
- Bedrooms: 4
- Bathrooms: 3
- Full bathrooms: 2
- 1/2 bathrooms: 1
Primary bedroom
- Features: Flooring (Carpet), Window Treatments (All)
- Level: Second
- Area: 168 Square Feet
- Dimensions: 14X12
Bedroom 2
- Features: Flooring (Carpet), Window Treatments (All)
- Level: Second
- Area: 121 Square Feet
- Dimensions: 11X11
Bedroom 3
- Features: Flooring (Carpet), Window Treatments (All)
- Level: Second
- Area: 110 Square Feet
- Dimensions: 11X10
Bedroom 4
- Features: Flooring (Carpet), Window Treatments (All)
- Level: Second
- Area: 110 Square Feet
- Dimensions: 11X10
Dining room
- Features: Flooring (Carpet), Window Treatments (All)
- Level: Main
- Area: 120 Square Feet
- Dimensions: 15X8
Family room
- Features: Flooring (Carpet)
- Level: Basement
- Area: 403 Square Feet
- Dimensions: 31X13
Kitchen
- Features: Kitchen (Island, Pantry-Closet, SolidSurfaceCounter), Flooring (Hardwood), Window Treatments (All)
- Level: Main
- Area: 351 Square Feet
- Dimensions: 27X13
Living room
- Features: Flooring (Carpet)
- Level: Main
- Area: 221 Square Feet
- Dimensions: 17X13
Recreation room
- Features: Flooring (Carpet)
- Level: Basement
- Area: 403 Square Feet
- Dimensions: 31X13
Heating
- Natural Gas, Forced Air
Cooling
- Central Air
Appliances
- Included: Range, Microwave, Dishwasher, Refrigerator, Disposal, Stainless Steel Appliance(s), Humidifier
Features
- Flooring: Hardwood
- Basement: Partially Finished,Full
Interior area
- Total structure area: 2,180
- Total interior livable area: 1,680 sqft
- Finished area below ground: 500
Property
Parking
- Total spaces: 2
- Parking features: Asphalt, Garage Door Opener, On Site, Garage Owned, Attached, Garage
- Attached garage spaces: 2
- Has uncovered spaces: Yes
Accessibility
- Accessibility features: No Disability Access
Features
- Stories: 2
- Patio & porch: Deck
Lot
- Size: 10,763 sqft
- Dimensions: 85 X 127 X 84 X 129
Details
- Parcel number: 1410376001
- Special conditions: None
- Other equipment: Ceiling Fan(s), Sump Pump
Construction
Type & style
- Home type: SingleFamily
- Architectural style: Traditional
- Property subtype: Single Family Residence
Materials
- Vinyl Siding
- Roof: Asphalt
Condition
- New construction: No
- Year built: 1976
Utilities & green energy
- Sewer: Public Sewer
- Water: Public
Community & neighborhood
Community
- Community features: Clubhouse, Park, Pool, Tennis Court(s), Lake, Water Rights
Location
- Region: Sugar Grove
- Subdivision: Prestbury
HOA & financial
HOA
- Has HOA: Yes
- HOA fee: $143 monthly
- Services included: Clubhouse, Pool, Scavenger, Lake Rights
Other
Other facts
- Has irrigation water rights: Yes
- Listing terms: Conventional
- Ownership: Fee Simple w/ HO Assn.
Price history
| Date | Event | Price |
|---|---|---|
| 5/28/2025 | Sold | $406,000+2.8%$242/sqft |
Source: | ||
| 4/14/2025 | Contingent | $394,900$235/sqft |
Source: | ||
| 4/11/2025 | Listed for sale | $394,900+74.7%$235/sqft |
Source: | ||
| 9/21/2018 | Sold | $226,000-3.8%$135/sqft |
Source: | ||
| 8/27/2018 | Pending sale | $234,900$140/sqft |
Source: RE/MAX Town and Country #10039533 Report a problem | ||
Public tax history
| Year | Property taxes | Tax assessment |
|---|---|---|
| 2024 | $6,472 +3.3% | $104,324 +10.9% |
| 2023 | $6,263 +8.2% | $94,087 +12.7% |
| 2022 | $5,789 +2.9% | $83,502 +5.1% |
Find assessor info on the county website
Neighborhood: 60554
Nearby schools
GreatSchools rating
- 5/10Fearn Elementary SchoolGrades: K-5Distance: 3.9 mi
- 7/10Herget Middle SchoolGrades: 6-8Distance: 2.1 mi
- 4/10West Aurora High SchoolGrades: 9-12Distance: 4.4 mi
Schools provided by the listing agent
- District: 129
Source: MRED as distributed by MLS GRID. This data may not be complete. We recommend contacting the local school district to confirm school assignments for this home.

Get pre-qualified for a loan
At Zillow Home Loans, we can pre-qualify you in as little as 5 minutes with no impact to your credit score.An equal housing lender. NMLS #10287.
Sell for more on Zillow
Get a free Zillow Showcase℠ listing and you could sell for .
$402,000
2% more+ $8,040
With Zillow Showcase(estimated)
$410,040


