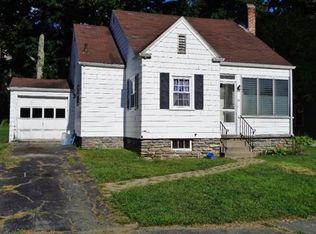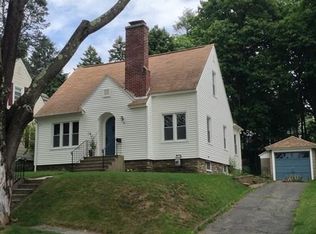WELCOME to this irresistibly charming stone-front Tudor home on the West Side, which has been meticulously maintained. The interior of the house has newly installed vinyl plank in the main living area & kitchen, plus hardwoods throughout the rest of the house. Walk into the large sunny fire-placed living room with radiant underfloor heat. Admire the recently renovated kitchen with marble countertops, Cafe SS appliances & eat-in nook. Huge family room with barn doors could serve a multitude of purposes. The dining room has a door out to the composite deck & sunken stone patio, a great space for family gatherings. Upstairs the huge primary bedroom with beautifully tiled ensuite is a dream. A bright family bath & 2 further bedrooms round out the 2nd level. Lovely fenced-in yard, gorgeous stone walls, newer storage shed & covered front porch is a rare find. With air conditioning, newer top-of-line gas boiler, newer roof, & sprinkler system there is nothing to do but move in. Welcome home!
This property is off market, which means it's not currently listed for sale or rent on Zillow. This may be different from what's available on other websites or public sources.

