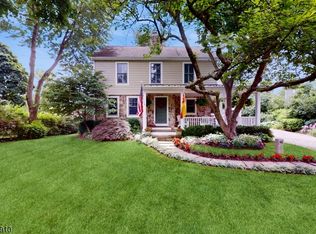$89,000 PRICE REDUCTION! MOTIVATED SELLERS. BRING ALL OFFERS! Stunning custom home, 4,200+ sq ft floor plan. Two-story great room, picturesque windows, wood-burning fireplace and radiant heat floors. Gourmet kitchen features elegant cherry and maple cabinetry, pumpkin travertine floors and granite counters. Luxury stainless appliances include SubZero refrigerator and drawers, Wolf gas range, Wolf double oven, Franke faucets and pot-filler and Miele built-in espresso maker. Butlers pantry houses its own dishwasher and sink. Hardwood floors throughout. Each bedroom is designed with one-of-a kind character. Check out the cozy loft in the office! Wrap-around newly stained porch and a vegetable garden in a serene setting. Make this home your own! Minutes from schools, downtown and train to NYC. Sold as is.
This property is off market, which means it's not currently listed for sale or rent on Zillow. This may be different from what's available on other websites or public sources.
