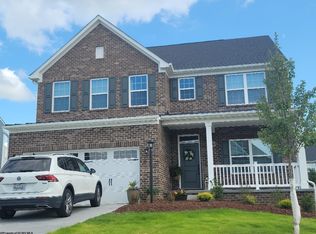Sold for $800,000 on 06/02/25
$800,000
66 Windermere Ln, Morgantown, WV 26508
5beds
4,194sqft
Single Family Residence
Built in 2019
0.29 Acres Lot
$808,600 Zestimate®
$191/sqft
$4,023 Estimated rent
Home value
$808,600
$671,000 - $978,000
$4,023/mo
Zestimate® history
Loading...
Owner options
Explore your selling options
What's special
Experience the luxurious charm of this expansive residence at The Bluffs at Falling Water. Impeccable craftsmanship is evident throughout this 5 bedroom, 4.5 bath home. Bask in the open and airy feel of 9-foot ceilings, abundant natural light and the inviting warmth of espresso hardwood floors. Unwind in the spacious primary bedroom, complete with two large closets, an en-suite featuring a glass shower and dual sinks, providing the perfect sanctuary after a long day. The timeless white kitchen provides stainless steel appliances, a double wall oven and a remarkable island for all your culinary needs. The finished lower level offers an oversized game room, bedroom, a full bath and ample storage, French doors leading to a fully fenced yard. Community amenities include a saltwater pool and clubhouse. Don't miss out on this stunning property - schedule your tour today!
Zillow last checked: 8 hours ago
Listing updated: June 02, 2025 at 10:54am
Listed by:
MATTHEW VEITH 304-777-7028,
HOWARD HANNA PREMIER PROPERTIES BY BARBARA ALEXANDER, LLC,
SUSAN PAPPAS 304-282-2463,
HOWARD HANNA PREMIER PROPERTIES BY BARBARA ALEXANDER, LLC
Bought with:
JARROD HARPER, WVS210301747
REAL BROKER, LLC
BRITTANY KOLOJAY, WVS200301069
Source: NCWV REIN,MLS#: 10158701
Facts & features
Interior
Bedrooms & bathrooms
- Bedrooms: 5
- Bathrooms: 5
- Full bathrooms: 4
- 1/2 bathrooms: 1
Bedroom 2
- Features: Ceiling Fan(s), Walk-In Closet(s)
Bedroom 3
- Features: Ceiling Fan(s)
Bedroom 4
- Features: Ceiling Fan(s)
Dining room
- Features: Wood Floor
Kitchen
- Features: Dining Area
Living room
- Features: Fireplace, Wood Floor
Basement
- Level: Basement
Heating
- Heat Pump, Forced Air, Natural Gas
Cooling
- Central Air
Appliances
- Included: Range, Wall Oven, Microwave, Dishwasher, Disposal, Refrigerator
Features
- Flooring: Wood, Ceramic Tile
- Basement: Partially Finished
- Attic: Interior Access Only
- Number of fireplaces: 1
- Fireplace features: Pre-Fab, Gas Logs
Interior area
- Total structure area: 4,626
- Total interior livable area: 4,194 sqft
- Finished area above ground: 3,077
- Finished area below ground: 1,117
Property
Parking
- Total spaces: 3
- Parking features: Off Street
- Has garage: Yes
Features
- Levels: 2
- Stories: 2
- Patio & porch: Porch, Patio, Deck
- Fencing: Full
- Has view: Yes
- View description: Lake or River, Neighborhood, Water
- Has water view: Yes
- Water view: Lake or River,Water
- Waterfront features: Lake Front
Lot
- Size: 0.29 Acres
- Features: Level
Details
- Parcel number: 3118008L0029000
- Zoning description: Single Family Residential
Construction
Type & style
- Home type: SingleFamily
- Architectural style: Traditional
- Property subtype: Single Family Residence
Materials
- Frame, Hardboard, Stone
- Foundation: Concrete Perimeter
- Roof: Shingle
Condition
- Year built: 2019
Utilities & green energy
- Electric: 200 Amps
- Sewer: Public Sewer
- Water: Public
Community & neighborhood
Security
- Security features: Smoke Detector(s), Carbon Monoxide Detector(s)
Community
- Community features: Pool, Clubhouse, Other
Location
- Region: Morgantown
- Subdivision: Bluffs at Falling Water
HOA & financial
HOA
- Has HOA: Yes
- HOA fee: $1,000 annually
- Services included: Pool Service, Snow Removal, Common Areas
Price history
| Date | Event | Price |
|---|---|---|
| 6/2/2025 | Sold | $800,000-2.4%$191/sqft |
Source: | ||
| 4/7/2025 | Contingent | $819,900$195/sqft |
Source: | ||
| 4/1/2025 | Listed for sale | $819,900+15.5%$195/sqft |
Source: | ||
| 5/14/2024 | Sold | $710,000-2.1%$169/sqft |
Source: | ||
| 3/30/2024 | Contingent | $725,000$173/sqft |
Source: | ||
Public tax history
| Year | Property taxes | Tax assessment |
|---|---|---|
| 2024 | $3,499 +1.5% | $328,320 +1.9% |
| 2023 | $3,446 +5.5% | $322,200 +1.1% |
| 2022 | $3,267 | $318,840 |
Find assessor info on the county website
Neighborhood: Cheat Lake
Nearby schools
GreatSchools rating
- 8/10Cheat Lake Elementary SchoolGrades: PK-5Distance: 3.9 mi
- 8/10Mountaineer Middle SchoolGrades: 6-8Distance: 7.3 mi
- 9/10University High SchoolGrades: 9-12Distance: 4.9 mi
Schools provided by the listing agent
- Elementary: Cheat Lake Elementary
- Middle: Mountaineer Middle
- High: University High
- District: Monongalia
Source: NCWV REIN. This data may not be complete. We recommend contacting the local school district to confirm school assignments for this home.

Get pre-qualified for a loan
At Zillow Home Loans, we can pre-qualify you in as little as 5 minutes with no impact to your credit score.An equal housing lender. NMLS #10287.
