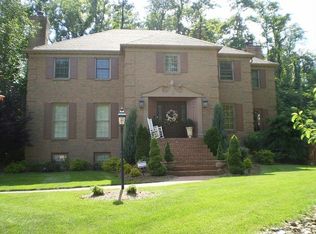Beautifully maintained Custom Built Home in Cul-de-sac location. Welcome guests to an elegant 2 story foyer. Entertain in the spacious living room and adjoining formal dining room with crown molding, chair rail and hardwood flooring. Pocket doors in the dining room and family room create privacy for entertaining. The kitchen is a cooks’ delight with a center island with beautiful granite countertop, stainless appliances and stone fireplace. Kitchen has access to a private rear deck as well as a screened in porch. A wonderful family room sets off the kitchen and features a tray ceiling, another beautiful stone fireplace & gorgeous hardwood flooring. A main floor bedroom with an updated bath and a walk-in closet could be a master bedroom, a bedroom for teens or private space for guests! The large master bedroom has a sitting area, a large walk-in closet and large bathroom. The 2nd floor also offers an updated bathroom with double sinks as well as separate space for the shower area with a private pocket door. The home has a large finished game room and storage galore! Relax in your private sauna! The 2-car attached garage is perfect ease of transporting groceries. Newer roof, hot water tank and updated electrical system. Conveniently located to schools, shopping, dining and access to major roads including Route 19 and Interstate 79. A must see home with abundant space.
This property is off market, which means it's not currently listed for sale or rent on Zillow. This may be different from what's available on other websites or public sources.
