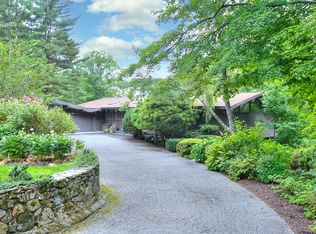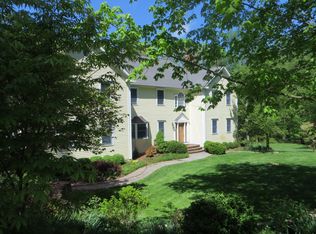As featured in the CT Post! Welcome to 66 Wells Hill, now at an unbelievable price! Custom-built colonial contemporary steps from Aspetuck Land Trust's Crow Hill Preserve walking trail. Nestled on a bucolic lower Weston cul-de-sac, this home features a welcoming front porch and dramatic 2-story entrance with limestone floor. Large gourmet kitchen with center island, granite counters and Subzero/Dacor/Asko/GE appliances and an oversized great room with fireplace, both with access to spacious deck overlooking pristine back. Enter the formal dining room through French doors from the grand foyer or through a swing door from kitchen. First floor office/study with beautiful built-ins and living room with fireplace. Perfect flow for formal or casual entertaining. Master bedroom suite with 9+ foot ceiling with detailed millwork and two walk-in closets. Master bath includes marble floor, hot tub, shower with hewn marble and double sinks with marble countertop. The second floor also consists of four additional generous-size bedrooms, all en suite and with abundant closet space, plus a separate laundry room. Finished, walk-out lower level includes media room, play room and powder room, for an additional 1,204SF of living space. New roof with premium fiberglass/asphalt shingles and lifetime transferrable warranty. New Pentek "constant pressure" well pump and tank. The home even comes with it's own pool table for you to enjoy! Close to downtown Weston, Westport and Fairfield.
This property is off market, which means it's not currently listed for sale or rent on Zillow. This may be different from what's available on other websites or public sources.

