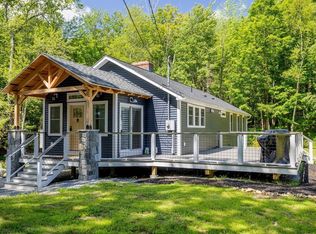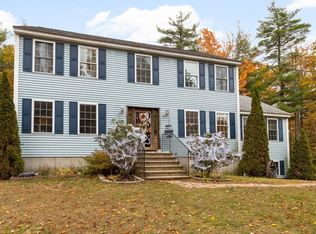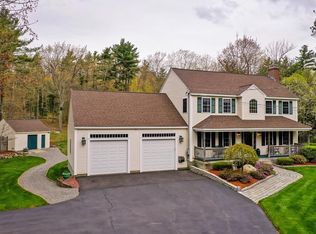Sold for $355,000
$355,000
66 Wellington Rd, Ashby, MA 01431
3beds
2,472sqft
Single Family Residence
Built in 1900
7.23 Acres Lot
$357,200 Zestimate®
$144/sqft
$3,509 Estimated rent
Home value
$357,200
$332,000 - $382,000
$3,509/mo
Zestimate® history
Loading...
Owner options
Explore your selling options
What's special
Enjoy direct access to the abutting 105 acres of state-owned land with hiking trails and also 123’ of waterfront on Watatic Pond, the iconic Wellington Homestead that was established in 1759, offering unparalleled privacy and tranquility. This antique gem showcases timeless craftsmanship, with original details throughout. Step inside and be captivated by the charm of yesteryear, featuring original fireplaces in the dining room, living room, family room, and first-floor bedroom. The rich wood flooring and exposed post-and-beam structure echo stories of the past. The expansive front-to-back family room, with oversized windows, offers stunning views of open fields, and lots of natural light. A detached barn and 3-car garage provide ample storage. Nestled at the end of a dead-end street, the Wellington Homestead is a secluded retreat from the hustle and bustle of modern life. Close to Mt. Watatic and NH state line.
Zillow last checked: 8 hours ago
Listing updated: December 19, 2025 at 01:49pm
Listed by:
Cory Gracie 978-430-8753,
LAER Realty Partners 978-827-4018
Bought with:
Blood Team
Keller Williams Realty - Merrimack
Source: MLS PIN,MLS#: 73355333
Facts & features
Interior
Bedrooms & bathrooms
- Bedrooms: 3
- Bathrooms: 1
- Full bathrooms: 1
Primary bedroom
- Features: Closet, Flooring - Wood
- Level: First
- Area: 240
- Dimensions: 15 x 16
Bedroom 2
- Features: Cathedral Ceiling(s), Beamed Ceilings, Closet, Flooring - Wood
- Level: Second
- Area: 176
- Dimensions: 11 x 16
Bedroom 3
- Features: Fireplace, Cathedral Ceiling(s), Beamed Ceilings, Closet, Flooring - Wood
- Level: Second
- Area: 182
- Dimensions: 13 x 14
Primary bathroom
- Features: No
Bathroom 1
- Features: Bathroom - Full, Bathroom - With Tub & Shower, Flooring - Stone/Ceramic Tile, Dryer Hookup - Electric, Washer Hookup
- Area: 88
- Dimensions: 8 x 11
Dining room
- Features: Flooring - Stone/Ceramic Tile, Pocket Door
- Level: First
- Area: 253
- Dimensions: 11 x 23
Family room
- Features: Flooring - Wood, Exterior Access, Wainscoting
- Level: First
- Area: 297
- Dimensions: 11 x 27
Kitchen
- Features: Ceiling Fan(s), Closet, Flooring - Stone/Ceramic Tile, Window(s) - Bay/Bow/Box, Kitchen Island
- Level: First
- Area: 276
- Dimensions: 12 x 23
Living room
- Features: Flooring - Wood, Wainscoting
- Level: First
- Area: 264
- Dimensions: 11 x 24
Heating
- Baseboard, Oil
Cooling
- None
Appliances
- Included: Range
- Laundry: First Floor
Features
- Closet, Loft
- Flooring: Wood, Tile, Flooring - Wood
- Basement: Full
- Number of fireplaces: 5
- Fireplace features: Dining Room, Family Room, Master Bedroom
Interior area
- Total structure area: 2,472
- Total interior livable area: 2,472 sqft
- Finished area above ground: 2,472
Property
Parking
- Total spaces: 9
- Parking features: Detached, Storage, Barn, Off Street, Unpaved
- Garage spaces: 3
- Uncovered spaces: 6
Features
- Exterior features: Barn/Stable, Garden, Horses Permitted, Stone Wall
- Waterfront features: Waterfront, Pond, Direct Access
Lot
- Size: 7.23 Acres
- Features: Wooded, Cleared, Farm, Other
Details
- Additional structures: Barn/Stable
- Parcel number: M:007.0 B:0009 L:0000.0,336691
- Zoning: RA
- Horses can be raised: Yes
Construction
Type & style
- Home type: SingleFamily
- Architectural style: Antique,Farmhouse
- Property subtype: Single Family Residence
Materials
- Post & Beam
- Foundation: Stone, Granite
- Roof: Shingle
Condition
- Year built: 1900
Utilities & green energy
- Electric: Circuit Breakers
- Sewer: Private Sewer
- Water: Private
- Utilities for property: for Gas Range
Community & neighborhood
Community
- Community features: Shopping, Walk/Jog Trails, House of Worship, Public School
Location
- Region: Ashby
Other
Other facts
- Road surface type: Unimproved
Price history
| Date | Event | Price |
|---|---|---|
| 12/19/2025 | Sold | $355,000-11%$144/sqft |
Source: MLS PIN #73355333 Report a problem | ||
| 11/21/2025 | Contingent | $399,000$161/sqft |
Source: MLS PIN #73355333 Report a problem | ||
| 8/15/2025 | Price change | $399,000-3.9%$161/sqft |
Source: MLS PIN #73355333 Report a problem | ||
| 7/16/2025 | Price change | $415,000-1%$168/sqft |
Source: MLS PIN #73355333 Report a problem | ||
| 4/5/2025 | Listed for sale | $419,000-6.9%$169/sqft |
Source: MLS PIN #73355333 Report a problem | ||
Public tax history
| Year | Property taxes | Tax assessment |
|---|---|---|
| 2025 | $6,342 +5.3% | $416,400 +7.4% |
| 2024 | $6,021 +6.6% | $387,700 +12.7% |
| 2023 | $5,648 +14.3% | $344,000 +23.2% |
Find assessor info on the county website
Neighborhood: 01431
Nearby schools
GreatSchools rating
- 6/10Ashby Elementary SchoolGrades: K-4Distance: 2.6 mi
- 4/10Hawthorne Brook Middle SchoolGrades: 5-8Distance: 8.7 mi
- 8/10North Middlesex Regional High SchoolGrades: 9-12Distance: 11 mi
Get a cash offer in 3 minutes
Find out how much your home could sell for in as little as 3 minutes with a no-obligation cash offer.
Estimated market value$357,200
Get a cash offer in 3 minutes
Find out how much your home could sell for in as little as 3 minutes with a no-obligation cash offer.
Estimated market value
$357,200


