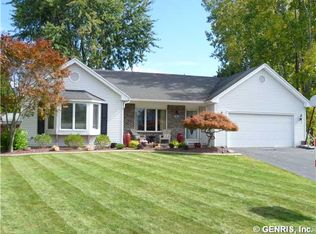Spectacular Property!!!! NEWER WINDOWS, ROOF, FURNACE, Room for 1st floor Laundry!!! THIS MARVELOUS HOUSE HAS A TON OF UNIMAGINABLE ARCHITECTURAL DETAILS WITH AN ABUNDANCE OF CHARM THROUGHOUT!!! "Light&Bright" sunroom with W2W windows overlooking a Park-Like backyard Where you can enjoy every Sunrise & Sunset. Bonus room / Extra office space (Could be a 1st-floor bedroom) AND MUCH MORE!!! DON'T JUST TAKE MY WORD FOR IT COME AND SEE THIS EXCLUSIVELY UNIQUE ALLUREMENT FOR YOURSELF!!! CALL TODAY!!! MIGHT NOT BE AVAILABLE TOMORROW!!! A beautiful area located on a col-da-sac with a huge empty lot across the street!!! 5 min drive Parks!!! Priced Below Assessment!!!
This property is off market, which means it's not currently listed for sale or rent on Zillow. This may be different from what's available on other websites or public sources.
