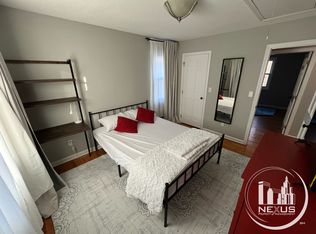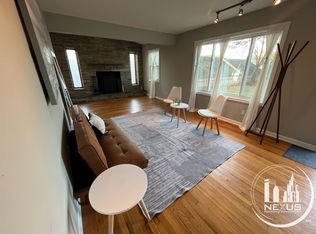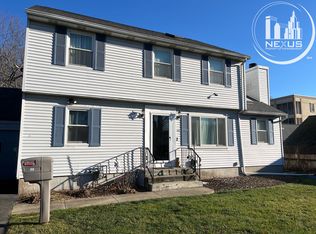Located at the end of a cul-de-sac near Routes 15 & Hwy 91 in Hamden, CT. This house has hardwood floors throughout, four bedrooms and two full bathrooms (one on each level). PROXIMITY: -6 mins drive to shopping plazas including Walmart, Shoprite, Stop & Shop and plenty more -Less than 20 mins drive to IKEA -20 mins drive to Connecticut Post Mall -6 mins drive to Quinnipiac University -14 mins drive to Gateway Community college -14 mins drive to Yale New Haven Hospital WHAT YOU GET: -4 bedroom single family house, 2 full bath -located at the end of a dead end street -quiet neighborhood -private driveway plus ample free street parking -private backyard and large rear deck -plenty of storage -furnished bedrooms and common areas - Washer/Dryer on site, first floor -Spacious kitchen cabinets/storage -Cookware/ dinnerware/ silverware/ glassware -Gas Stove/Oven -Dishwasher -Full size Refrigerator -Microwave -WiFi included -Central heat and AC -Google nest thermostats -point of entry Security cameras -lawn maintenance & snow removal -medium term rental or month to month lease options only -NO cats -NO dogs -refundable security deposit -utilities not included -security cameras at points of entry -tenant specific code for keyless entry -student rentals welcome
This property is off market, which means it's not currently listed for sale or rent on Zillow. This may be different from what's available on other websites or public sources.



