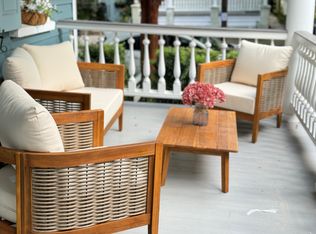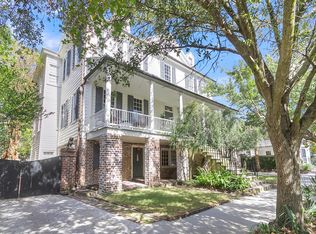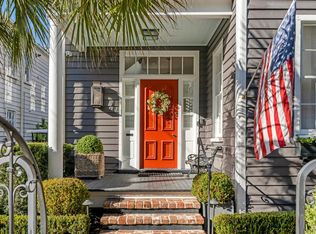Closed
$3,695,000
66 Warren St, Charleston, SC 29403
6beds
3,808sqft
Single Family Residence
Built in 1852
7,405.2 Square Feet Lot
$3,719,000 Zestimate®
$970/sqft
$6,062 Estimated rent
Home value
$3,719,000
$3.53M - $3.90M
$6,062/mo
Zestimate® history
Loading...
Owner options
Explore your selling options
What's special
New Designer Pool & Gorgeous remodeled House and Income Producing Carriage house for Sale in the Downtown Radcliffebourgh Historic District. This 3808 SF, 6 bedroom /5.5 bath property has been awarded with 2 rare Carolopolis Awards in recognition of excellence in historic preservation. The main house and carriage house offer beautifully restored reclaimed heart pine flooring, high ceilings, custom framed doorways and numerous fireplaces. Recently added designer en-suite bathrooms for every bedroom, upgraded kitchen includes custom cabinetry and waterfall marble countertops, New Wolf Gas Range, Kitchen Aid Microwave, Kitchen Aid Dishwasher and a large butlers pantry with additional counter space and refrigerator. Located off the butler's pantry is a separate formal diningarea that opens to the large entertaining deck with double French doors. The main house has 4 generous sized bedrooms and newly installed 5 full baths across the three floors. The owner's suite features impressive oversized bathroom with double vanity, washer and dryer, custom walk in closet, dressing room and natural light with views from the windows that overlook the landscaped backyard. Additionally, the property features a two-story newly renovated Carriage house with separate entrance. The carriage house is 2 bedrooms and 1½ baths, washer dryer hook ups, updated kitchen with modern touches. Recently included is a new designer Pool in back yard to be completed in next 3 months at sellers expense. Please call listing agent for details.
Zillow last checked: 8 hours ago
Listing updated: October 24, 2025 at 05:59pm
Listed by:
Coldwell Banker Comm/Atlantic Int'l
Bought with:
Coldwell Banker Comm/Atlantic Int'l
Source: CTMLS,MLS#: 25002958
Facts & features
Interior
Bedrooms & bathrooms
- Bedrooms: 6
- Bathrooms: 6
- Full bathrooms: 5
- 1/2 bathrooms: 1
Heating
- Central, Electric
Cooling
- Central Air
Appliances
- Laundry: Washer Hookup, Laundry Room
Features
- Ceiling - Smooth, High Ceilings, Kitchen Island, Walk-In Closet(s), Eat-in Kitchen, Formal Living, Entrance Foyer, In-Law Floorplan, Pantry
- Flooring: Carpet, Ceramic Tile, Wood
- Windows: Window Treatments
- Has fireplace: Yes
- Fireplace features: Bedroom, Family Room, Kitchen
Interior area
- Total structure area: 3,808
- Total interior livable area: 3,808 sqft
Property
Parking
- Parking features: Off Street
Features
- Levels: Three Or More
- Stories: 3
- Patio & porch: Patio, Front Porch
- Exterior features: Rain Gutters, Lighting
- Fencing: Brick,Wrought Iron,Privacy
Lot
- Size: 7,405 sqft
- Dimensions: 51 x 154
- Features: Level
Details
- Additional structures: Workshop, Guest House
- Parcel number: 4601601037
Construction
Type & style
- Home type: SingleFamily
- Architectural style: Carriage/Kitchen House,Charleston Single
- Property subtype: Single Family Residence
Materials
- Wood Siding
- Roof: Asphalt,Metal
Condition
- New construction: No
- Year built: 1852
Utilities & green energy
- Sewer: Public Sewer
- Water: Public
- Utilities for property: Charleston Water Service, Dominion Energy
Community & neighborhood
Location
- Region: Charleston
- Subdivision: Radcliffeborough
Other
Other facts
- Listing terms: Any,Cash,Conventional,1031 Exchange
Price history
| Date | Event | Price |
|---|---|---|
| 10/24/2025 | Sold | $3,695,000$970/sqft |
Source: | ||
| 10/16/2025 | Pending sale | $3,695,000$970/sqft |
Source: | ||
| 7/14/2025 | Price change | $3,695,000-2.6%$970/sqft |
Source: | ||
| 6/9/2025 | Price change | $3,795,000+11.8%$997/sqft |
Source: | ||
| 4/26/2025 | Price change | $3,394,0000%$891/sqft |
Source: | ||
Public tax history
| Year | Property taxes | Tax assessment |
|---|---|---|
| 2024 | $14,337 +3.8% | $86,990 |
| 2023 | $13,813 +100.3% | $86,990 +96.5% |
| 2022 | $6,898 +35.2% | $44,280 +9% |
Find assessor info on the county website
Neighborhood: Radcliffborough
Nearby schools
GreatSchools rating
- 2/10Memminger Elementary SchoolGrades: PK-5Distance: 0.6 mi
- 4/10Simmons Pinckney Middle SchoolGrades: 6-8Distance: 0.8 mi
- 1/10Burke High SchoolGrades: 9-12Distance: 0.8 mi
Schools provided by the listing agent
- Elementary: Memminger
- Middle: Simmons Pinckney
- High: Burke
Source: CTMLS. This data may not be complete. We recommend contacting the local school district to confirm school assignments for this home.
Get a cash offer in 3 minutes
Find out how much your home could sell for in as little as 3 minutes with a no-obligation cash offer.
Estimated market value
$3,719,000
Get a cash offer in 3 minutes
Find out how much your home could sell for in as little as 3 minutes with a no-obligation cash offer.
Estimated market value
$3,719,000


