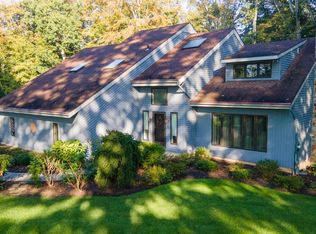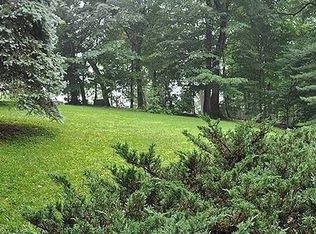Sold for $700,000
$700,000
66 Warden Rd, Doylestown, PA 18901
4beds
2,484sqft
Single Family Residence
Built in 1984
1.41 Acres Lot
$801,000 Zestimate®
$282/sqft
$3,991 Estimated rent
Home value
$801,000
$761,000 - $849,000
$3,991/mo
Zestimate® history
Loading...
Owner options
Explore your selling options
What's special
Welcome to 66 Warden Road! This beautiful property is located on a quiet cul-de-sac in the award-winning Central Bucks School District. 4-bedroom 2.5 bath home on 1.4 acres. Move right in to this well kept property with a warm and inviting fireplace to gather on cold Winter nights. Walk in to a warming Family room addition with a propane fireplace and large windows to view a scenic private backyard. Then enjoy the bright kitchen with recessed lighting and views of your expanded deck and bird watch out of the sliders and window to all of nature in the backyard. Upstairs you have a primary bedroom with a separate bathroom with a jetted tub and large skylight to brighten the room. 3 more bedrooms and a pull down attic door with stairs for extra storage complete the 2nd floor. The whole house generator will keep your electric running in case of power outage. The basement is partially finished with a room that is ideal for a Home Office and extra room for storage and washer/dryer and freezer included. Outside you have a private oasis with a large deck with hot tub and room to plant a garden. Bike and Hike path at end of cul-de-sac gives walkable direct access to Central Park/Kids Castle. Only 1 mile from the restaurants and shops of Doylestown Borough. Easy commuter routes to NY, NJ and Philly.
Zillow last checked: 8 hours ago
Listing updated: March 12, 2024 at 08:33am
Listed by:
Michael Ryan 215-791-1706,
Keller Williams Real Estate - Newtown
Bought with:
Brittney Dumont, RS309622
Compass RE
Kathy Dumont, RS309623
Compass RE
Source: Bright MLS,MLS#: PABU2058698
Facts & features
Interior
Bedrooms & bathrooms
- Bedrooms: 4
- Bathrooms: 3
- Full bathrooms: 2
- 1/2 bathrooms: 1
- Main level bathrooms: 1
Basement
- Area: 0
Heating
- Forced Air, Electric
Cooling
- Central Air, Electric
Appliances
- Included: Electric Water Heater
Features
- Basement: Full
- Number of fireplaces: 1
Interior area
- Total structure area: 2,484
- Total interior livable area: 2,484 sqft
- Finished area above ground: 2,484
- Finished area below ground: 0
Property
Parking
- Total spaces: 2
- Parking features: Garage Faces Side, Attached
- Attached garage spaces: 2
Accessibility
- Accessibility features: None
Features
- Levels: Two
- Stories: 2
- Pool features: None
Lot
- Size: 1.41 Acres
Details
- Additional structures: Above Grade, Below Grade
- Parcel number: 09009064002
- Zoning: R2
- Special conditions: Standard
Construction
Type & style
- Home type: SingleFamily
- Architectural style: Colonial
- Property subtype: Single Family Residence
Materials
- Frame
- Foundation: Brick/Mortar
Condition
- New construction: No
- Year built: 1984
Utilities & green energy
- Sewer: On Site Septic
- Water: Private
Community & neighborhood
Location
- Region: Doylestown
- Subdivision: Walnut Ridge
- Municipality: DOYLESTOWN TWP
Other
Other facts
- Listing agreement: Exclusive Right To Sell
- Listing terms: Cash,Conventional,FHA,VA Loan
- Ownership: Fee Simple
Price history
| Date | Event | Price |
|---|---|---|
| 12/22/2023 | Sold | $700,000-6.5%$282/sqft |
Source: | ||
| 11/22/2023 | Contingent | $749,000$302/sqft |
Source: | ||
| 11/8/2023 | Price change | $749,000-5.1%$302/sqft |
Source: | ||
| 10/18/2023 | Price change | $789,000-4.4%$318/sqft |
Source: | ||
| 10/14/2023 | Listed for sale | $825,000+47.6%$332/sqft |
Source: | ||
Public tax history
| Year | Property taxes | Tax assessment |
|---|---|---|
| 2025 | $10,807 +2% | $57,600 |
| 2024 | $10,594 +9% | $57,600 |
| 2023 | $9,719 +1.1% | $57,600 |
Find assessor info on the county website
Neighborhood: 18901
Nearby schools
GreatSchools rating
- 9/10Kutz El SchoolGrades: K-6Distance: 0.6 mi
- 6/10Lenape Middle SchoolGrades: 7-9Distance: 1 mi
- 10/10Central Bucks High School-WestGrades: 10-12Distance: 0.8 mi
Schools provided by the listing agent
- District: Central Bucks
Source: Bright MLS. This data may not be complete. We recommend contacting the local school district to confirm school assignments for this home.
Get a cash offer in 3 minutes
Find out how much your home could sell for in as little as 3 minutes with a no-obligation cash offer.
Estimated market value$801,000
Get a cash offer in 3 minutes
Find out how much your home could sell for in as little as 3 minutes with a no-obligation cash offer.
Estimated market value
$801,000

