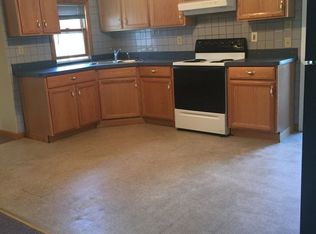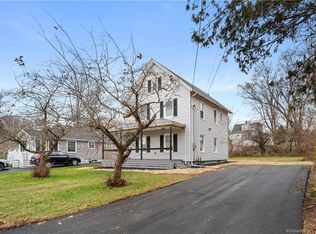South side Colonial that's filled with charm and character. With 3 bedrooms, 1 bath, and hardwood and tile floors on the first level, this home boasts energy efficiency and cost-effectiveness with Thermal Pane windows, extra insulation, and solar panels. In addition, a newer furnace and an on-demand hot water system that is fueled by natural gas. The lovely front porch and large rear deck extend the charm into spaces for family play and hosting guests. The nicely-sized level yard is filled with annual, perennial, and vegetable gardens. The 2nd floor offers a master bedroom with 2 additional bedrooms (one serving as a pass-through); and the large walk-in attic provides generous storage space. A newer paved driveway with off-street parking. Nearby, Middletown's Main Street is abuzz with shops and restaurants as well as the Wesleyan University campus, both a short walk from this distinctive Bretton Heights neighborhood home.
This property is off market, which means it's not currently listed for sale or rent on Zillow. This may be different from what's available on other websites or public sources.


