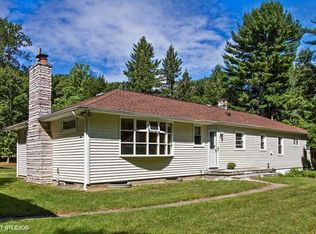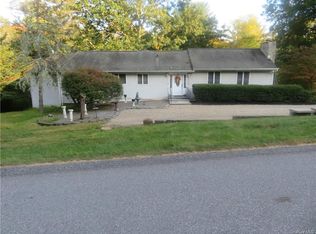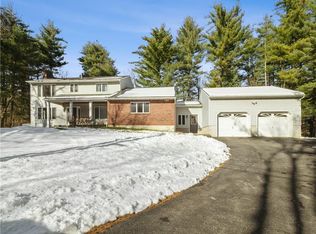A spectacular and pristine 15.84 acre retreat offers the most incredible lifestyle only 75 miles from New York City. Enter the long driveway to total peace and privacy. You are welcomed to an intimate custom built 3 Bedroom plus 2 Dens, 3 full Bath Mid Century Modern home featuring walls of glass capturing the magical views of the property. Relax and enjoy your private ponds, multiple outdoor entertainment areas and hiking. Freshly painted and Hardwoods just refinished. Central Air. Recessed lighting. Security System. 2 Car Garage plus an additional bay for storage. Potential for horses with open fields and 60x26 Barn with electric. Also a possible subdivision of the land. Great commuter location, just mins to shopping, restaurants, schools, Taconic, I-84 and Metro North. A must see! Please send Covid 19 Disclosure and Proof of Funds/Pre approval. Thank you.
This property is off market, which means it's not currently listed for sale or rent on Zillow. This may be different from what's available on other websites or public sources.


