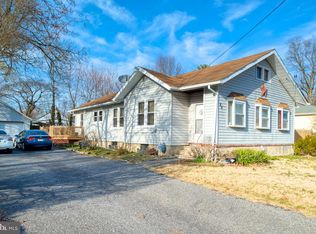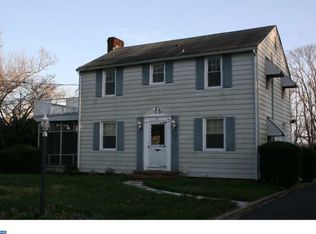Sold for $355,000
$355,000
66 W Walnut Rd, Vineland, NJ 08360
3beds
1,533sqft
Single Family Residence
Built in 1957
0.29 Acres Lot
$357,800 Zestimate®
$232/sqft
$2,498 Estimated rent
Home value
$357,800
$318,000 - $404,000
$2,498/mo
Zestimate® history
Loading...
Owner options
Explore your selling options
What's special
Welcome to this beautifully updated ranch-style home featuring classic stucco siding and a welcoming breezeway entry. Step inside to a massive living room bathed in natural light from oversized windows, showcasing gleaming hardwood floors that run throughout the home. The newly renovated kitchen offers an abundance of counter and cabinet space, sleek quartz countertops, and a layout perfect for both cooking and entertaining. The master suite boasts a walk-in closet and a private full bathroom, while the additional nicely sized bedrooms feature large windows that provide plenty of sunlight. A full basement with high ceilings offers endless possibilities for storage, recreation, or future finishing. The attached one-car garage adds everyday convenience. Outside, enjoy a fully fenced backyard, perfect for pets, gardening, or relaxing. A brand-new driveway will be completed prior to closing, adding to the home’s value and curb appeal. Don’t miss your opportunity to own this spacious, move-in ready gem with timeless charm and modern touches!
Zillow last checked: 8 hours ago
Listing updated: January 01, 2026 at 02:35am
Listed by:
Iris Rivera 856-369-6854,
Better Homes and Gardens Real Estate Maturo
Bought with:
Zoraida Gomez
Better Homes and Gardens Real Estate Maturo
Source: Bright MLS,MLS#: NJCB2026988
Facts & features
Interior
Bedrooms & bathrooms
- Bedrooms: 3
- Bathrooms: 2
- Full bathrooms: 2
- Main level bathrooms: 2
- Main level bedrooms: 3
Basement
- Area: 0
Heating
- Forced Air, Natural Gas
Cooling
- Central Air, Natural Gas
Appliances
- Included: Cooktop, Dishwasher, Microwave, Refrigerator, Electric Water Heater
- Laundry: Has Laundry
Features
- Dry Wall
- Flooring: Hardwood, Vinyl
- Basement: Full
- Has fireplace: No
Interior area
- Total structure area: 1,533
- Total interior livable area: 1,533 sqft
- Finished area above ground: 1,533
- Finished area below ground: 0
Property
Parking
- Total spaces: 1
- Parking features: Garage Faces Front, Inside Entrance, Attached, Driveway
- Attached garage spaces: 1
- Has uncovered spaces: Yes
Accessibility
- Accessibility features: None
Features
- Levels: One
- Stories: 1
- Pool features: None
- Fencing: Wood
Lot
- Size: 0.29 Acres
- Features: Rear Yard
Details
- Additional structures: Above Grade, Below Grade
- Parcel number: 140481100022
- Zoning: 01
- Special conditions: Standard
Construction
Type & style
- Home type: SingleFamily
- Architectural style: Ranch/Rambler
- Property subtype: Single Family Residence
Materials
- Stucco
- Foundation: Block
- Roof: Architectural Shingle
Condition
- Excellent
- New construction: No
- Year built: 1957
- Major remodel year: 2025
Utilities & green energy
- Sewer: Public Sewer
- Water: Public
Community & neighborhood
Location
- Region: Vineland
- Subdivision: "none Available"
- Municipality: VINELAND CITY
Other
Other facts
- Listing agreement: Exclusive Right To Sell
- Listing terms: FHA,Conventional,VA Loan,Cash
- Ownership: Fee Simple
Price history
| Date | Event | Price |
|---|---|---|
| 12/29/2025 | Sold | $355,000+1.5%$232/sqft |
Source: | ||
| 11/3/2025 | Pending sale | $349,900$228/sqft |
Source: | ||
| 10/15/2025 | Listed for sale | $349,900+59%$228/sqft |
Source: | ||
| 8/13/2025 | Sold | $220,000+2.3%$144/sqft |
Source: | ||
| 8/1/2025 | Contingent | $215,000$140/sqft |
Source: | ||
Public tax history
| Year | Property taxes | Tax assessment |
|---|---|---|
| 2025 | $4,263 | $133,900 |
| 2024 | $4,263 +0.7% | $133,900 |
| 2023 | $4,235 +3.1% | $133,900 |
Find assessor info on the county website
Neighborhood: 08360
Nearby schools
GreatSchools rating
- 3/10Gloria M Sabater Elementary SchoolGrades: K-5Distance: 0.8 mi
- 2/10Veterans Memorial Int SchoolGrades: 6-8Distance: 1.5 mi
- 1/10Vineland HighGrades: 9-12Distance: 3 mi
Get a cash offer in 3 minutes
Find out how much your home could sell for in as little as 3 minutes with a no-obligation cash offer.
Estimated market value$357,800
Get a cash offer in 3 minutes
Find out how much your home could sell for in as little as 3 minutes with a no-obligation cash offer.
Estimated market value
$357,800

