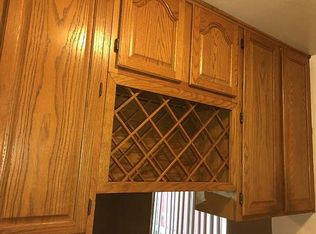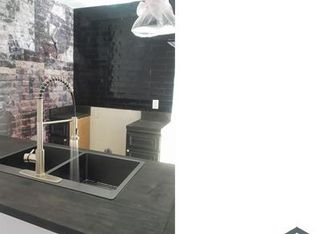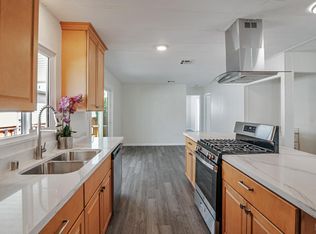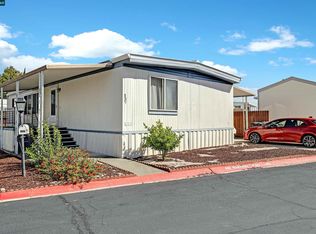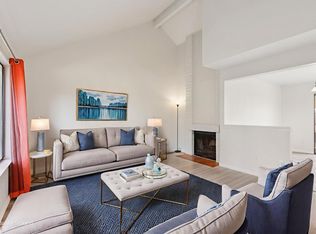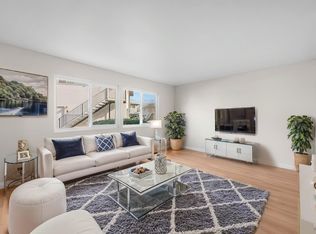Excellent equity position. Updated 3BD/2BA condo in a private end-unit location with no side or rear neighbors! Brand new flooring throughout and a freshly painted interior that feels bright and welcoming. The kitchen features a stylish butcher block countertop, modern pendant lighting, and ample cabinet space. Both bathrooms have been updated, with the master bath showcasing new plumbing. The spacious primary bedroom opens to its own private fenced patio perfect for morning coffee or evening relaxation. Enjoy an open-concept living and dining area that flows onto a second large patio, ideal for entertaining or outdoor dining. Covered carport conveniently located just outside the front door. No garage available. Stackable Washer/Dryer hook-ups are located in an enclosed patio area near front door.
For sale
Price cut: $1K (12/3)
$298,000
66 Villa Circle, Fairfield, CA 94533
3beds
1,206sqft
Est.:
Condominium
Built in 1971
-- sqft lot
$298,700 Zestimate®
$247/sqft
$445/mo HOA
What's special
Freshly painted interiorBrand new flooringPrivate end-unit locationPrivate fenced patioAmple cabinet spaceStylish butcher block countertopSecond large patio
- 170 days |
- 1,494 |
- 54 |
Zillow last checked: 8 hours ago
Listing updated: December 03, 2025 at 01:49am
Listed by:
Christie Lewis DRE #02148316 707-761-1584,
eXp Realty of California, Inc 888-832-7179
Source: BAREIS,MLS#: 325053859 Originating MLS: Southern Solano County
Originating MLS: Southern Solano County
Tour with a local agent
Facts & features
Interior
Bedrooms & bathrooms
- Bedrooms: 3
- Bathrooms: 2
- Full bathrooms: 2
Rooms
- Room types: Dining Room, Family Room, Kitchen, Living Room, Master Bathroom, Master Bedroom, Primary Bedroom 2+
Primary bedroom
- Features: Outside Access, Walk-In Closet(s)
Bedroom
- Level: Main
Bathroom
- Level: Main
Dining room
- Level: Main
Family room
- Level: Main
Kitchen
- Features: Breakfast Area, Kitchen/Family Combo, Wood Counter
- Level: Main
Living room
- Level: Main
Heating
- Central
Cooling
- Ceiling Fan(s), Central Air
Appliances
- Included: Disposal, Electric Cooktop, Electric Water Heater, Free-Standing Electric Oven, Free-Standing Electric Range, Free-Standing Refrigerator
- Laundry: Electric, Ground Floor, Hookups Only, Stacked Only, See Remarks
Features
- Flooring: Laminate
- Has basement: No
- Has fireplace: No
- Common walls with other units/homes: End Unit,No One Below
Interior area
- Total structure area: 1,206
- Total interior livable area: 1,206 sqft
Property
Parking
- Total spaces: 2
- Parking features: Assigned, No Garage
- Carport spaces: 1
Features
- Levels: One
- Stories: 1
- Patio & porch: Enclosed, Patio
- Exterior features: Uncovered Courtyard
- Pool features: Community
- Fencing: Back Yard,Fenced,Wood
- Has view: Yes
- View description: Park/Greenbelt
Lot
- Size: 1,742.4 Square Feet
- Features: Close to Clubhouse, Dead End, Landscape Misc, Low Maintenance, Private
Details
- Parcel number: 0169251210
- Special conditions: Standard
Construction
Type & style
- Home type: Condo
- Architectural style: Traditional
- Property subtype: Condominium
- Attached to another structure: Yes
Materials
- Wood Siding
- Foundation: Slab
- Roof: Shingle
Condition
- Year built: 1971
Utilities & green energy
- Electric: 220 Volts in Laundry
- Sewer: Public Sewer
- Water: Meter on Site
- Utilities for property: Cable Available, Internet Available
Community & HOA
Community
- Security: Double Strapped Water Heater, Security Gate, Smoke Detector(s)
- Subdivision: Dover Terrace
HOA
- Has HOA: Yes
- Amenities included: Barbecue, Park, Playground, Pool, Recreation Facilities
- Services included: Common Areas, Maintenance Structure, Maintenance Grounds, Pool, Recreation Facility, Roof, Security
- HOA fee: $445 monthly
- HOA name: Tabor Oaks
- HOA phone: 707-422-6891
Location
- Region: Fairfield
Financial & listing details
- Price per square foot: $247/sqft
- Tax assessed value: $121,740
- Date on market: 6/27/2025
- Road surface type: Paved
Estimated market value
$298,700
$284,000 - $314,000
$2,532/mo
Price history
Price history
| Date | Event | Price |
|---|---|---|
| 12/3/2025 | Price change | $298,000-0.3%$247/sqft |
Source: | ||
| 10/10/2025 | Listed for sale | $299,000$248/sqft |
Source: | ||
| 7/30/2025 | Contingent | $299,000$248/sqft |
Source: | ||
| 7/18/2025 | Listed for sale | $299,000$248/sqft |
Source: | ||
| 6/30/2025 | Contingent | $299,000$248/sqft |
Source: | ||
Public tax history
Public tax history
| Year | Property taxes | Tax assessment |
|---|---|---|
| 2025 | -- | $121,740 +2% |
| 2024 | $1,384 +3.1% | $119,354 +2% |
| 2023 | $1,342 +1.2% | $117,014 +2% |
Find assessor info on the county website
BuyAbility℠ payment
Est. payment
$2,262/mo
Principal & interest
$1420
HOA Fees
$445
Other costs
$397
Climate risks
Neighborhood: 94533
Nearby schools
GreatSchools rating
- 3/10Cleo Gordon Elementary SchoolGrades: K-5Distance: 0.8 mi
- 4/10Grange Middle SchoolGrades: 6-8Distance: 0.4 mi
- 3/10Fairfield High SchoolGrades: 9-12Distance: 1.4 mi
Schools provided by the listing agent
- District: Fairfield-Suisun
Source: BAREIS. This data may not be complete. We recommend contacting the local school district to confirm school assignments for this home.
- Loading
- Loading
