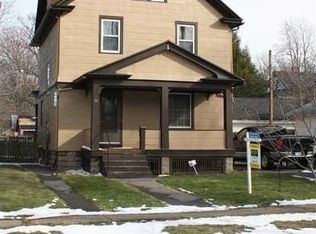Closed
$240,000
66 Vermont St, Rochester, NY 14609
3beds
1,403sqft
Single Family Residence
Built in 1915
4,791.6 Square Feet Lot
$243,600 Zestimate®
$171/sqft
$1,957 Estimated rent
Maximize your home sale
Get more eyes on your listing so you can sell faster and for more.
Home value
$243,600
$231,000 - $258,000
$1,957/mo
Zestimate® history
Loading...
Owner options
Explore your selling options
What's special
Recently updated 3 Bedroom with 1 and a Half Bath, First Floor Laundry and Huge Walk-In Pantry. Coffee Nook Adds Extra Space and A Little Charm! Updated Kitchen With Granite Counter Tops, Newer Stainless Appliances, Coffered Ceiling, Hardwood Floors Throughout, Newer Furnace, Water Heater & Replacement Windows, 2 Car Detached Garage, FULLY FENCED YARD FOR EXTRA PRIVACY WITH SIDE ENTRANCE TO GARAGE. Enclosed Front Porch, Enclosed Second Story Sleeper Porch, and Finished Attic! Walk to Restaurants and Shops and enjoy the quiet neighborhood! Delayed Showings to Begin 6/21 9:00A Delayed Negotiations for 6/24 3:00P
Zillow last checked: 8 hours ago
Listing updated: September 12, 2023 at 08:33am
Listed by:
Melanie Klump 585-694-0148,
Keller Williams Realty Greater Rochester,
Mackenzie Ann Kirby 585-469-6063,
Keller Williams Realty Greater Rochester
Bought with:
Rebecca Schoenig, 10401324029
Keller Williams Realty Greater Rochester
Source: NYSAMLSs,MLS#: R1479340 Originating MLS: Rochester
Originating MLS: Rochester
Facts & features
Interior
Bedrooms & bathrooms
- Bedrooms: 3
- Bathrooms: 2
- Full bathrooms: 1
- 1/2 bathrooms: 1
- Main level bathrooms: 1
Heating
- Gas, Forced Air
Appliances
- Included: Exhaust Fan, Gas Oven, Gas Range, Gas Water Heater, Refrigerator, Range Hood
- Laundry: Main Level
Features
- Attic, Breakfast Bar, Separate/Formal Dining Room, Granite Counters, Other, Pantry, See Remarks, Walk-In Pantry
- Flooring: Carpet, Hardwood, Luxury Vinyl, Tile, Varies
- Windows: Leaded Glass
- Basement: Full
- Has fireplace: No
Interior area
- Total structure area: 1,403
- Total interior livable area: 1,403 sqft
Property
Parking
- Total spaces: 2
- Parking features: Detached, Garage
- Garage spaces: 2
Features
- Patio & porch: Enclosed, Porch
- Exterior features: Blacktop Driveway, Fully Fenced
- Fencing: Full
Lot
- Size: 4,791 sqft
- Dimensions: 40 x 123
- Features: Near Public Transit, Rectangular, Rectangular Lot, Residential Lot
Details
- Parcel number: 26140010747000020570000000
- Special conditions: Standard
Construction
Type & style
- Home type: SingleFamily
- Architectural style: Colonial,Two Story
- Property subtype: Single Family Residence
Materials
- Composite Siding
- Foundation: Block
- Roof: Asphalt
Condition
- Resale
- Year built: 1915
Utilities & green energy
- Sewer: Connected
- Water: Connected, Public
- Utilities for property: Sewer Connected, Water Connected
Community & neighborhood
Location
- Region: Rochester
- Subdivision: Est H Rogers
Other
Other facts
- Listing terms: Cash,Conventional,FHA,VA Loan
Price history
| Date | Event | Price |
|---|---|---|
| 8/29/2023 | Sold | $240,000+60.1%$171/sqft |
Source: | ||
| 6/28/2023 | Pending sale | $149,900$107/sqft |
Source: | ||
| 6/27/2023 | Listed for sale | $149,900$107/sqft |
Source: | ||
| 6/26/2023 | Pending sale | $149,900$107/sqft |
Source: | ||
| 6/20/2023 | Listed for sale | $149,900+7.1%$107/sqft |
Source: | ||
Public tax history
| Year | Property taxes | Tax assessment |
|---|---|---|
| 2024 | -- | $195,700 +39.8% |
| 2023 | -- | $140,000 |
| 2022 | -- | $140,000 +71.1% |
Find assessor info on the county website
Neighborhood: Beechwood
Nearby schools
GreatSchools rating
- 2/10School 33 AudubonGrades: PK-6Distance: 0.3 mi
- 4/10East Lower SchoolGrades: 6-8Distance: 0.7 mi
- 2/10East High SchoolGrades: 9-12Distance: 0.7 mi
Schools provided by the listing agent
- District: Rochester
Source: NYSAMLSs. This data may not be complete. We recommend contacting the local school district to confirm school assignments for this home.
